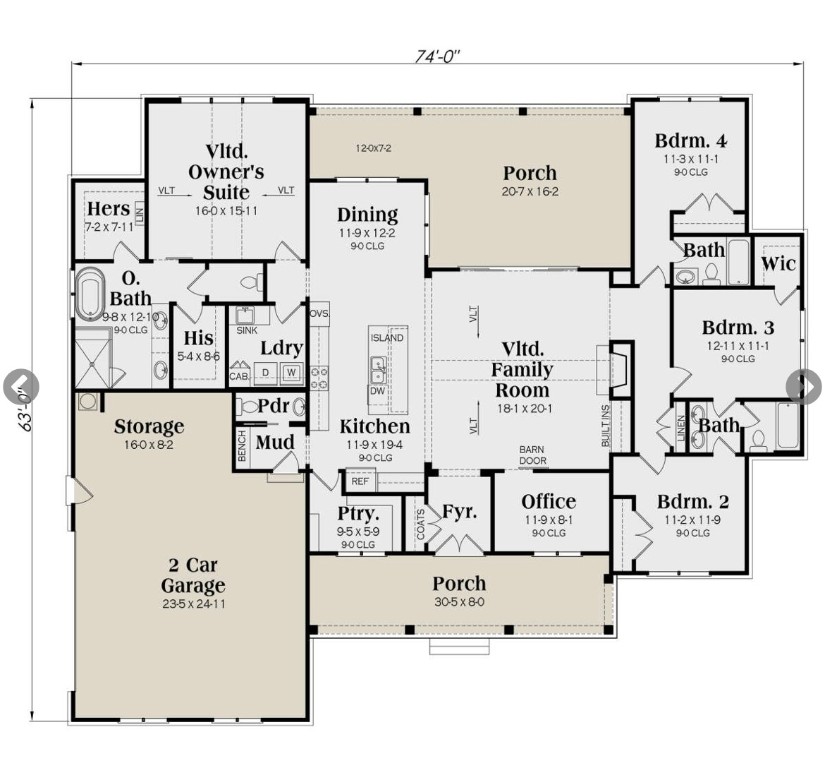Description
This custom home listing is a to be built new construction home. estimated construction timeline is 5-7 months once construction is started. builder is extremely easy to work with, and the neighborhood is fabulous! the location makes it so convenient to go to the surrounding lakes, stores/restaurants, and everything that the quaint town of burnet has to offer. this home is absolutely adorable! then, you add the exquisite custom detailing throughout the home that the builder has to offer, and it's a huge win for any buyer! please reach out to listing agent for more details on how to make certain selections to make it perfect for you!
Property Type
ResidentialSubdivision
Hills Of Shady GroveCounty
BurnetStyle
ResidentialAD ID
44943510
Sell a home like this and save $43,001 Find Out How
Property Details
-
Interior Features
Bedroom Information
- Total Bedrooms : 4
Bathroom Information
- Total Baths: 4
- Full Baths: 3
- Half Baths: 1
Water/Sewer
- Water Source : Public
- Sewer : Public Sewer
Room Information
- 2400
- Total Rooms: 4
Interior Features
- Roof : Composition
- Exterior Property Features : Private Yard
- Interior Features: Beamed Ceilings,Breakfast Bar,Open Beams/Beamed Ceailings,Ceiling Fan(s),Chandelier,Coffered Ceiling(s),Double Vanity,Entrance Foyer,Eat-in Kitchen,French Door(s)/Atrium Door(s),Granite Counters,High Ceilings,High Speed Internet,Kitchen Island,Main Level Primary,Multiple Closets,No Interior Steps,Open Floorplan,Pantry,Recessed Lighting,Wired for Data
- Property Appliances: Dishwasher,Exhaust Fan,Electric Water Heater,Free-Standing Gas Oven,Free-Standing Gas Range,Disposal,Microwave,Range Hood,Stainless Steel Appliance(s)
- No. of Fireplace: 1
- Fireplace: Family Room
-
Exterior Features
Building Information
- Year Built: 2023
- Construction: Brick,HardiPlank Type,Masonry,Masonite,Stone,Spray Foam Insulation
- Roof: Composition
Exterior Features
- Private Yard
-
Property / Lot Details
Lot Information
- Lot Dimensions: Back Yard,Cleared,Front Yard,Sprinklers In Rear,Sprinklers In Front,Level,Open Lot,Sprinklers Automatic,Sprinklers In Ground,Few Trees
Property Information
- SQ ft: 2,400
- Subdivision: Hills of Shady Grove
-
Listing Information
Listing Price Information
- Original List Price: $725,000
-
Taxes / Assessments
Tax Information
- Parcel Number: 122395
-
Virtual Tour, Parking, Multi-Unit Information & Homeowners Association
Parking Information
- Garage: 2
Homeowners Association Information
- HOA : 125
-
School, Utilities & Location Details
School Information
- Elementary School: Shady Grove
- Middle/Junior High School: Burnet (Burnet ISD)
- Senior High School: Burnet
Statistics Bottom Ads 2

Sidebar Ads 1

Learn More about this Property
Sidebar Ads 2

Sidebar Ads 2

The information being provided by ACTRIS is for the consumer's personal, non-commercial use and may not be used for any purpose other than to identify prospective properties consumer may be interested in purchasing. Any information relating to real estate for sale referenced on this web site comes from the Internet Data Exchange (IDX) program of the ACTRIS. Real estate listings held by brokerage firms other than this site owner are marked with the IDX/MLS logo. Information deemed reliable but is not guaranteed accurate by ACTRIS.
BuyOwner last updated this listing 04/29/2024 @ 06:08
- MLS: 6972323
- LISTING PROVIDED COURTESY OF: ,
- SOURCE: ACTRIS
Buyer Agency Compensation: 3%
Offer of compensation is made only to participants of the MLS where the listing is filed.
is a Home, with 4 bedrooms which is for sale, it has 2,400 sqft, 1 sized lot, and 2 parking. A comparable Home, has bedrooms and baths, it was built in and is located at and for sale by its owner at . This home is located in the city of Burnet , in zip code 78611, this Burnet County Home , it is in the Hills Of Shady Grove Subdivision, are nearby neighborhoods.




