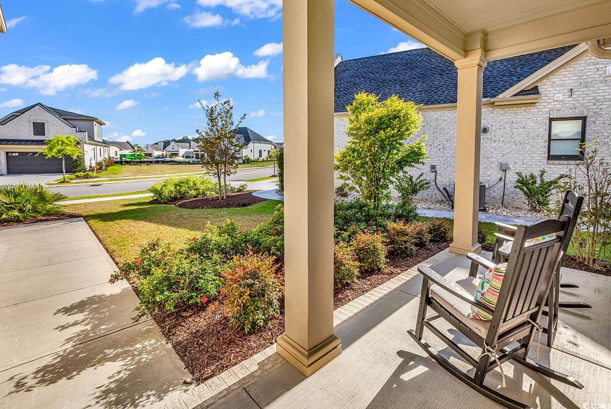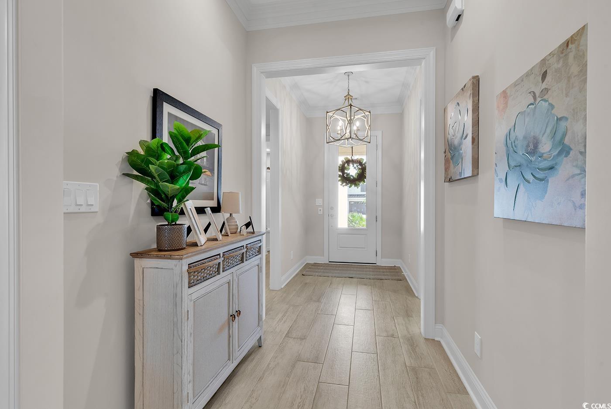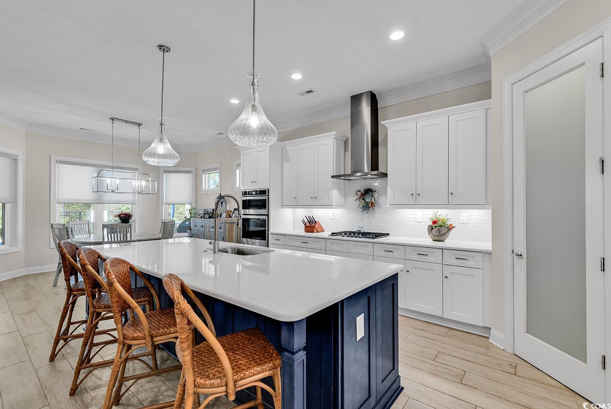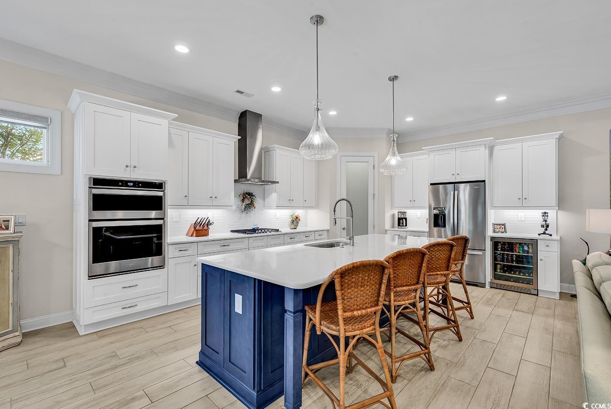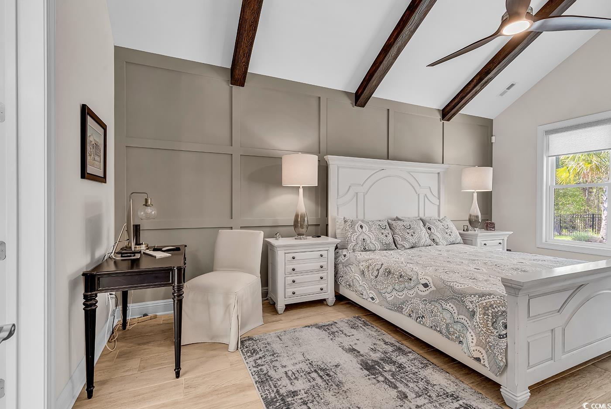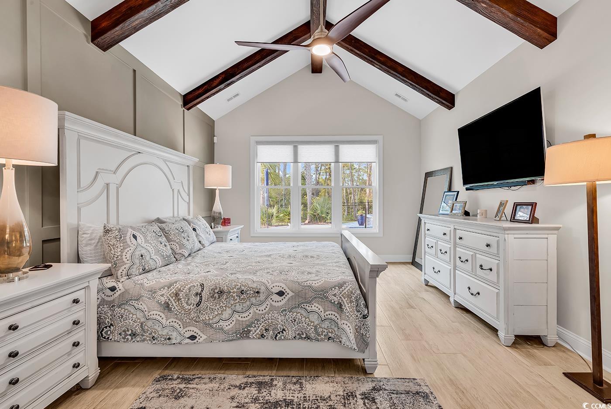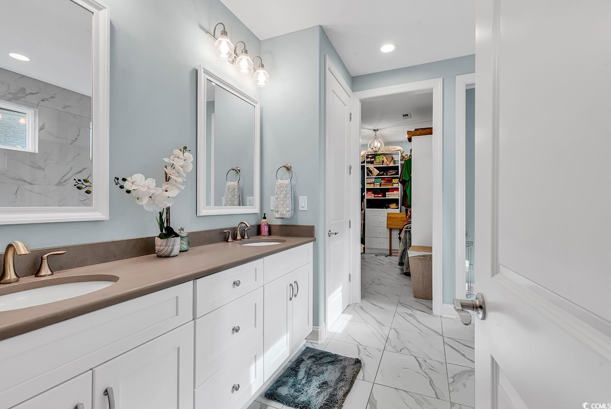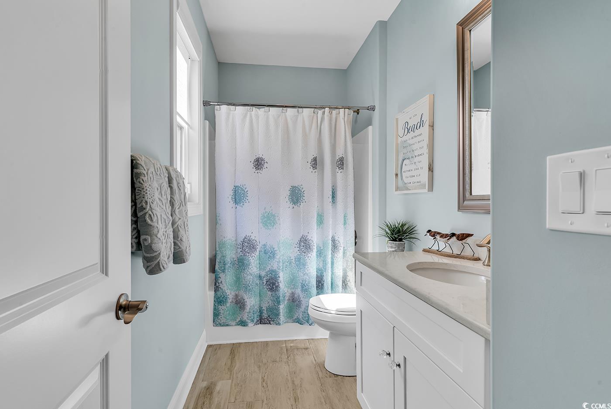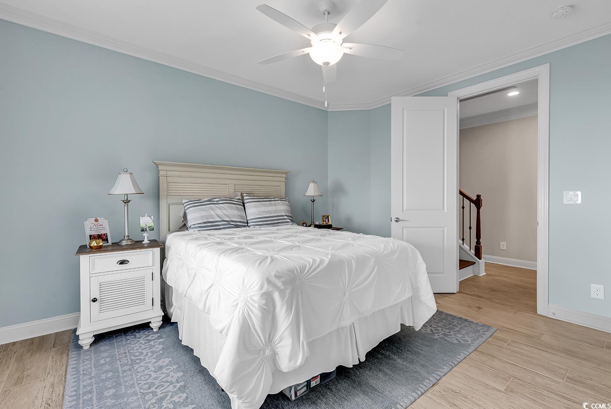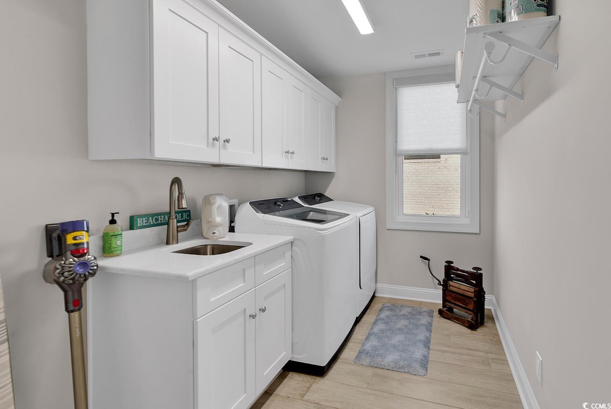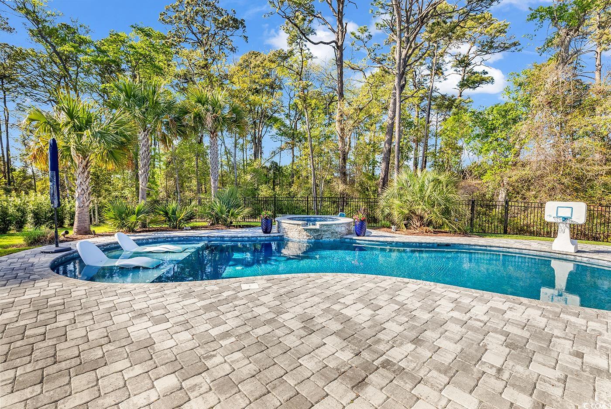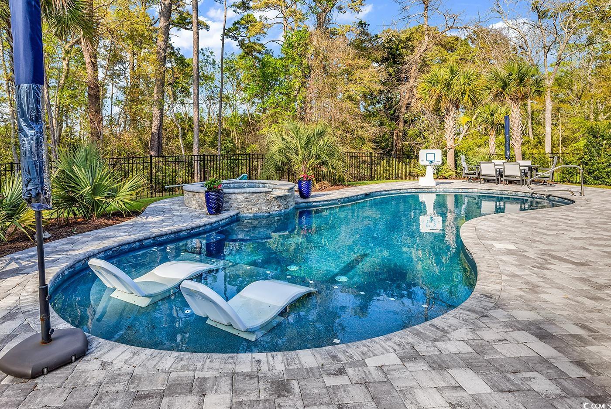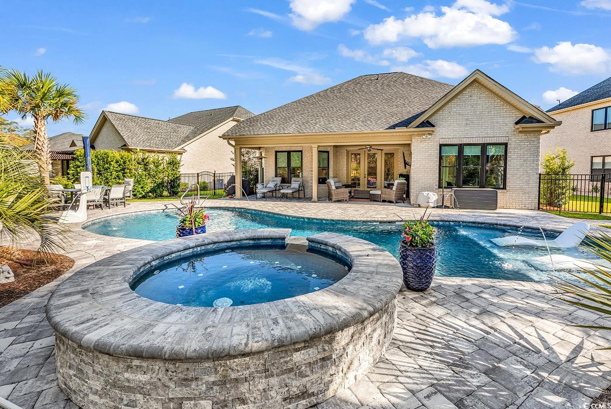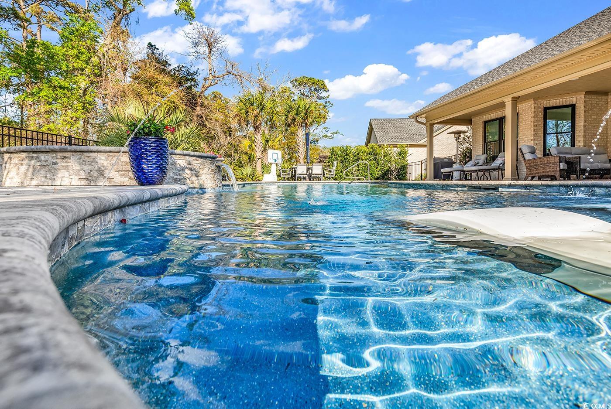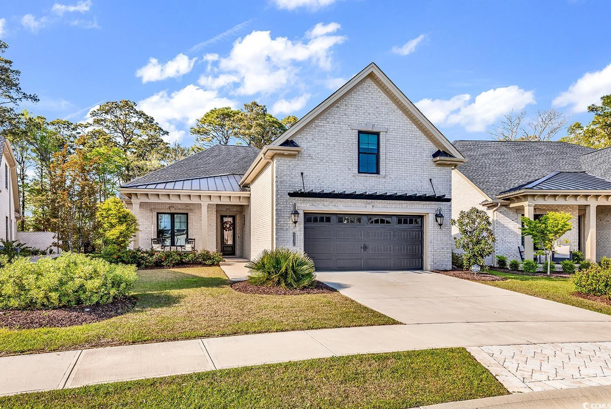Description
8418 cape dutch loop offers unparalleled living in the most desired coastal area. within the boutique neighborhood of the cape at grande dunes, this home sits on of the largest homesites and backs to a protected preserve, ensuring no rear neighbors. taking advantage of the large lot and privacy, the rear yard is fantastic, fenced, wonderfully landscaped and features a large pool with sunshelf, waterfall hot tub and plenty of patio area. the glen plan, here, was designed with 600 feet added in all the right spots to create a home that is very open and bright, with 10ft. ceilings, 8ft. doors and entryways. super accommodating, find 4 private bedrooms, each with an en-suite bath, and a powder room. there are designer accents throughout, including beautiful trim accents, moldings, ceiling and wall details. constructed by one of the areas finer builders and maintained beautifully. the cape is just 2 blocks to the ocean, 2 blocks from a plethora of shopping, dining and medical options. being within grande dunes provides access to the private ocean club, with private parking, beach access, pool and dining. here also is a marina, tennis and golf clubs for your pleasure. as they say, membership has its advantages. look forward to seeing you here.
Property Type
ResidentialSubdivision
Grande Dunes - The CapeCounty
HorryStyle
TraditionalAD ID
49782234
Sell a home like this and save $74,441 Find Out How
Property Details
-
Interior Features
Bathroom Information
- Full Baths: 3
- Half Baths: 1
Interior Features
- KitchenIsland,StainlessSteelAppliances,SolidSurfaceCounters
Flooring Information
- Carpet,Tile
Heating & Cooling
- Heating: Central,Electric,ForcedAir,Gas
- Cooling:
-
Exterior Features
Building Information
- Year Built: 2022
Exterior Features
- Fence,HotTubSpa,SprinklerIrrigation,Porch,Patio
-
Property / Lot Details
Lot Information
- Lot Description: CityLot,IrregularLot
Property Information
- Subdivision: Grande Dunes - The Cape
-
Listing Information
Listing Price Information
- Original List Price: $1269000
-
Virtual Tour, Parking, Multi-Unit Information & Homeowners Association
Parking Information
- Garage: 4
- Attached,Garage,TwoCarGarage
Homeowners Association Information
- Included Fees: CommonAreas,LegalAccounting,Pools,RecreationFacilities,Security
- HOA: 255
-
School, Utilities & Location Details
School Information
- Elementary School: Myrtle Beach Elementary School
- Junior High School: Myrtle Beach Middle School
- Senior High School: Myrtle Beach High School
Utility Information
- CableAvailable,ElectricityAvailable,NaturalGasAvailable,SewerAvailable,UndergroundUtilities,WaterAvailable
Location Information
Statistics Bottom Ads 2

Sidebar Ads 1

Learn More about this Property
Sidebar Ads 2

Sidebar Ads 2

BuyOwner last updated this listing 05/18/2025 @ 07:26
- MLS: 2509064
- LISTING PROVIDED COURTESY OF: Leigh Hansen, Signature Sales
- SOURCE: CCAR
is a Home, with 4 bedrooms which is for sale, it has 2,612 sqft, 2,612 sized lot, and 2 parking. are nearby neighborhoods.



