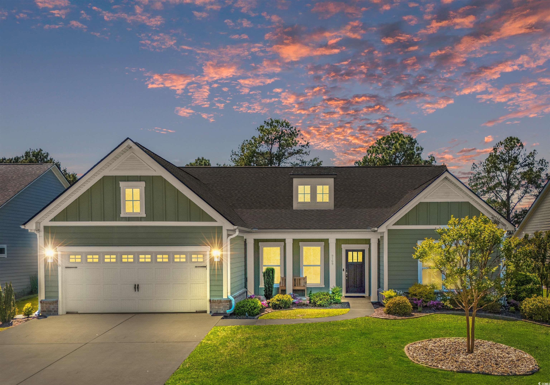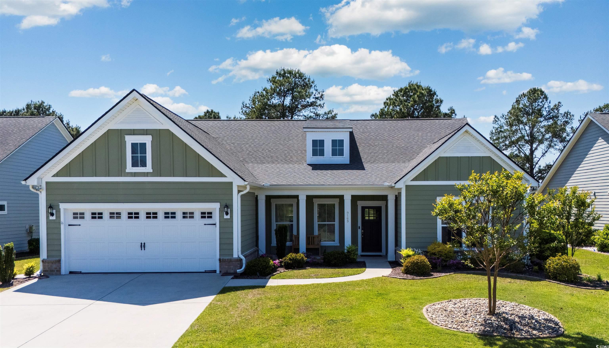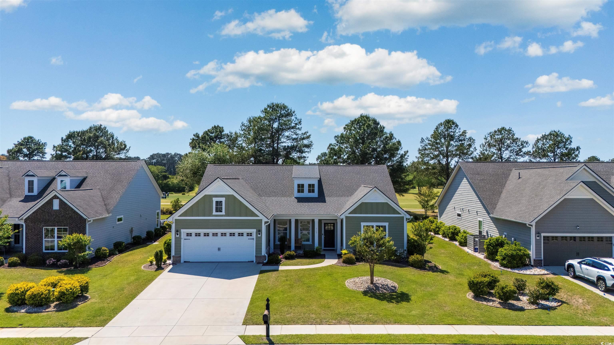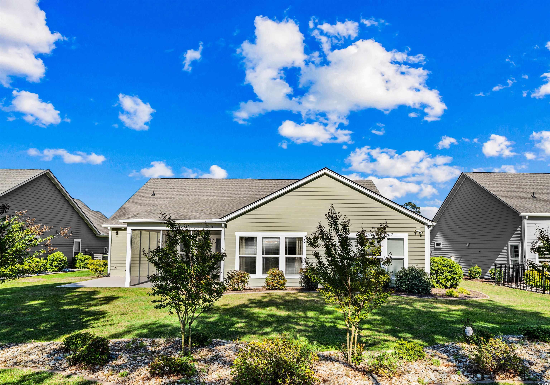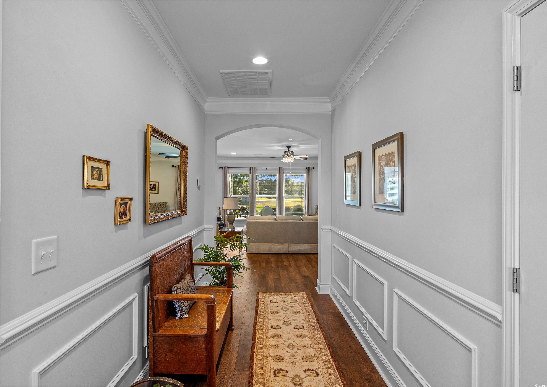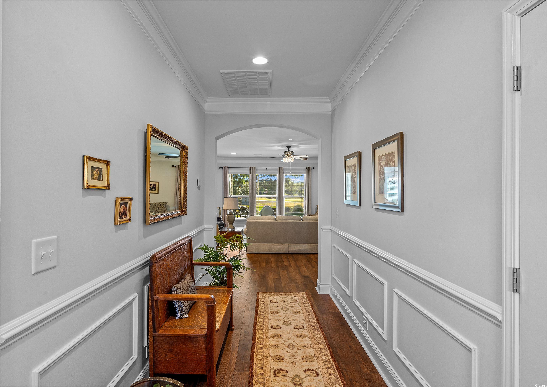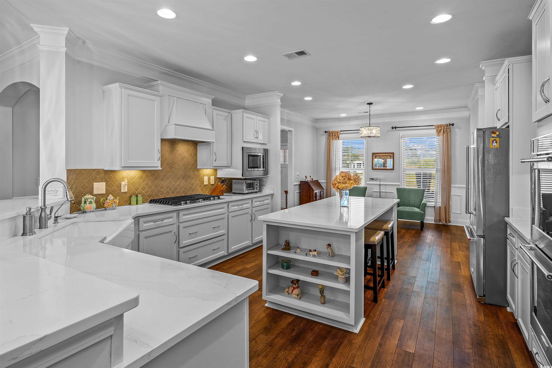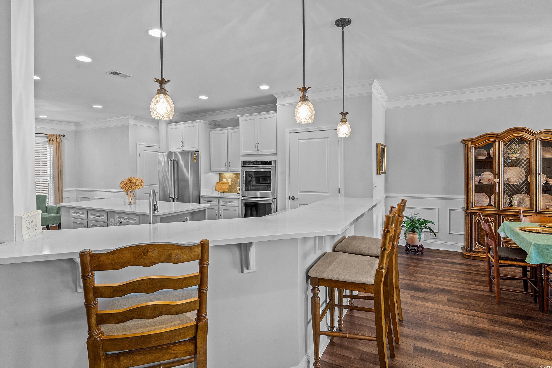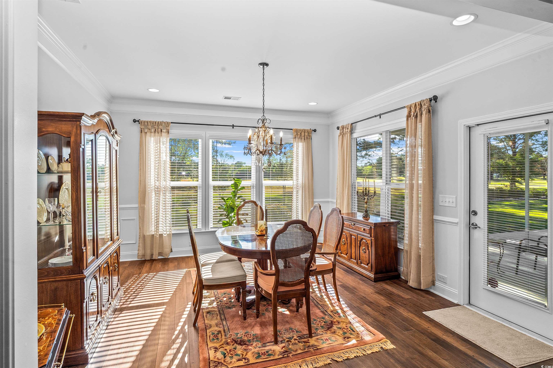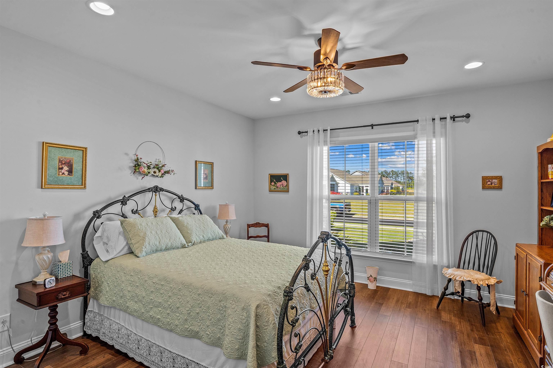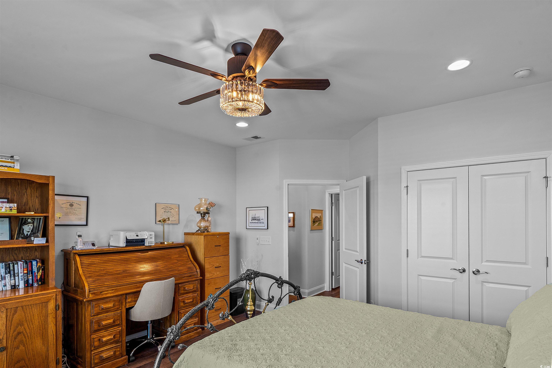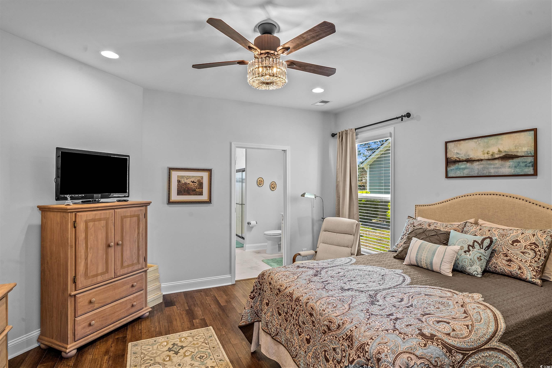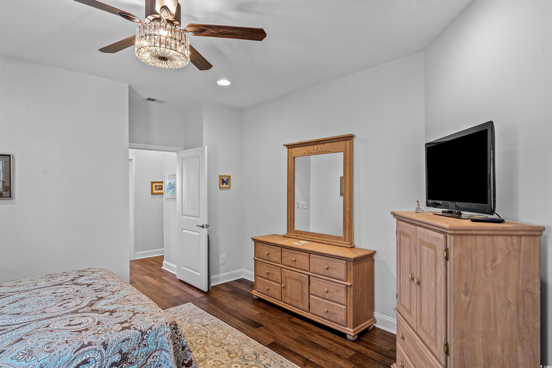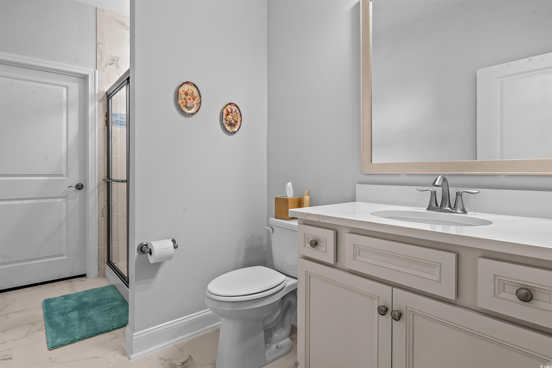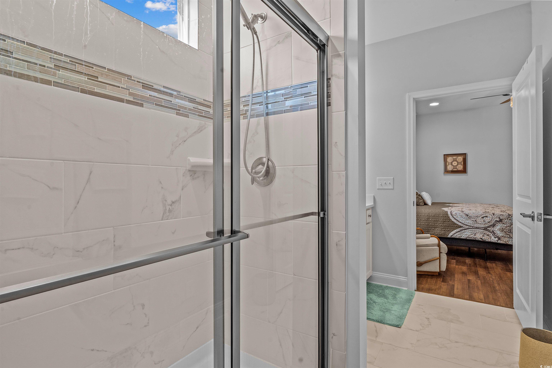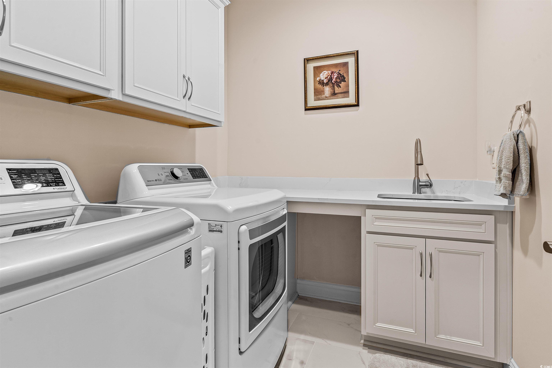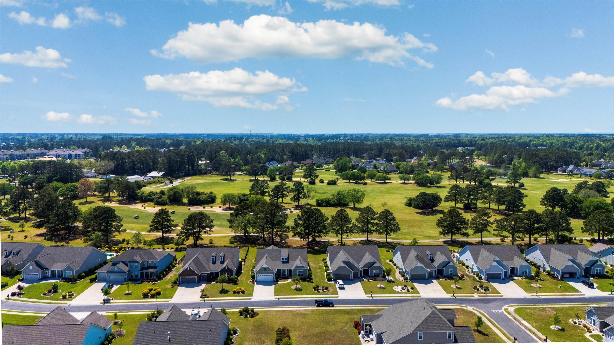Description
Welcome to this beautifully crafted home in the prestigious, gated crow creek golf course community. featuring 3 spacious bedrooms, 3 full bathrooms, and a neutral color palette throughout, this home offers refined living with versatile spaces. a highlight is the private in-law suite, complete with a large walk-in closet and a walk-in shower—ideal for guests or multi-generational living. at the heart of the home is a chef's dream kitchen. this extra-large space boasts premium kitchenaid stainless steel appliances, a propane gas cooktop, double oven, quartz countertops, a ceramic farmhouse sink, a generous island perfect for entertaining, and a spacious walk-in pantry. just off the kitchen, a convenient drop zone with built-in shelving helps keep daily essentials organized. thoughtfully designed with convenience and efficiency in mind, this home includes approximately 50 pocket lights throughout the interior and porches, outlets in large closets, and a radiant barrier roof sheathing for enhanced energy savings. the oversized laundry room includes a sink and ample folding space to make everyday chores easier. the garage is a standout feature—boasting an epoxy-coated floor, space for golf cart parking, 13 electrical outlets, and a walk-up dedicated storage area over the garage, offering ample room for tools, hobbies, and seasonal décor. enjoy year-round relaxation in the sunroom and screened porch, both offering serene views of the lush 9th fairway. whether it's morning coffee or winding down in the evening, these spaces provide the perfect backdrop for golf course living. the luxurious primary suite offers a spacious retreat, featuring a spa-like en suite with a garden tub, walk-in shower, and an expansive walk-in closet. minutes from downtown calabash, sunset beach, ocean isle beach, and a short drive to north myrtle beach, this home blends luxury, comfort, and coastal charm. community amenities outdoor pool, clubhouse, pickleball and more.
Property Type
ResidentialSubdivision
Crow CreekCounty
BrunswickStyle
RanchAD ID
49857444
Sell a home like this and save $36,389 Find Out How
Property Details
-
Interior Features
Bathroom Information
- Full Baths: 3
Interior Features
- Attic,PullDownAtticStairs,PermanentAtticStairs,BedroomOnMainLevel,InLawFloorplan,KitchenIsland,StainlessSteelAppliances,SolidSurfaceCounters
Flooring Information
- LuxuryVinyl,LuxuryVinylPlank
Heating & Cooling
- Heating: Electric
- Cooling:
-
Exterior Features
Building Information
- Year Built: 2020
Exterior Features
- SprinklerIrrigation,Patio
-
Property / Lot Details
Lot Information
- Lot Dimensions: 80x180x80x180
- Lot Description: NearGolfCourse,OnGolfCourse,Rectangular,RectangularLot
Property Information
- Subdivision: Crow Creek
-
Listing Information
Listing Price Information
- Original List Price: $614800
-
Virtual Tour, Parking, Multi-Unit Information & Homeowners Association
Parking Information
- Garage: 6
- Attached,Garage,TwoCarGarage,GarageDoorOpener
Homeowners Association Information
- Included Fees: CommonAreas,Pools,RecreationFacilities
- HOA: 161
-
School, Utilities & Location Details
School Information
- Elementary School: Jesse Mae Monroe Elementary School
- Junior High School: Shallotte Middle School
- Senior High School: West Brunswick High School
Utility Information
- ElectricityAvailable,SewerAvailable,UndergroundUtilities,WaterAvailable
Location Information
- Direction: US-17 N to Slight left toward Hickman Rd NW Turn right onto S Crow Creek Dr Turn right onto Oldfield Rd
Statistics Bottom Ads 2

Sidebar Ads 1

Learn More about this Property
Sidebar Ads 2

Sidebar Ads 2

BuyOwner last updated this listing 06/27/2025 @ 17:17
- MLS: 2511386
- LISTING PROVIDED COURTESY OF: Robin Hess, Beach Time Realty LLC
- SOURCE: CCAR
is a Home, with 3 bedrooms which is for sale, it has 2,780 sqft, 2,780 sized lot, and 2 parking. are nearby neighborhoods.


