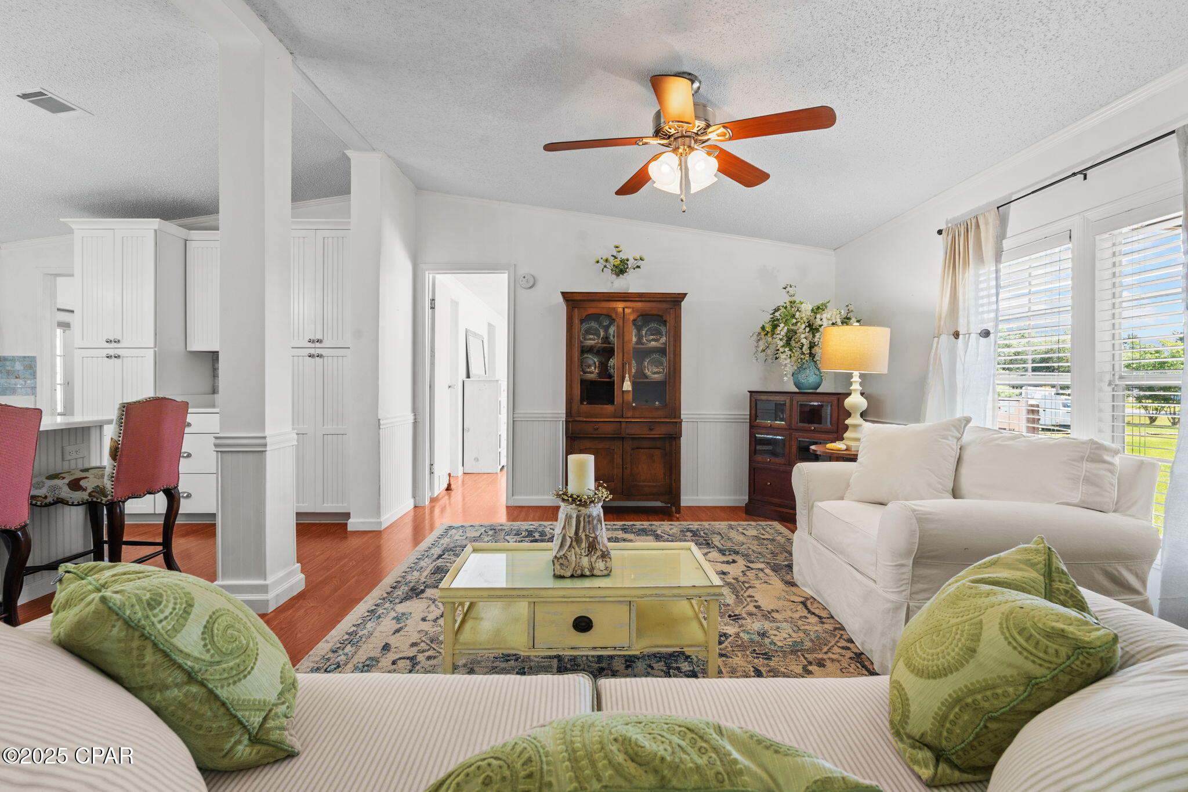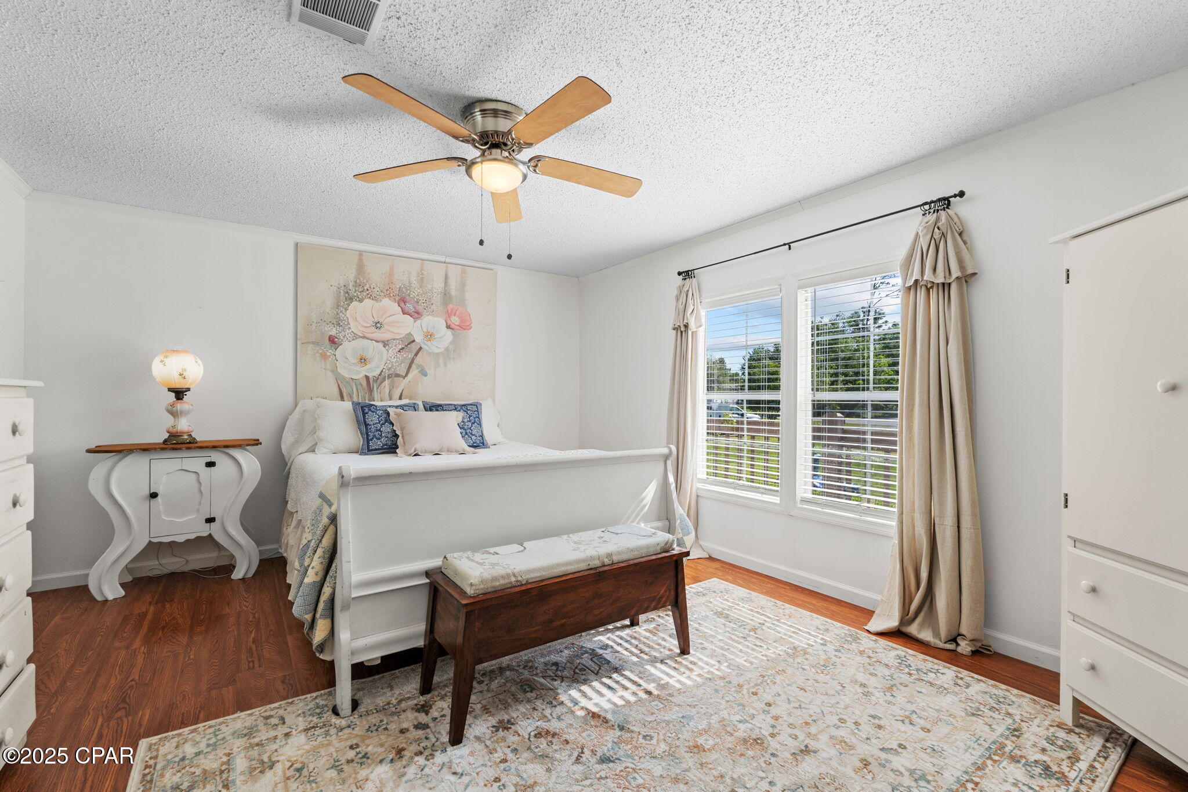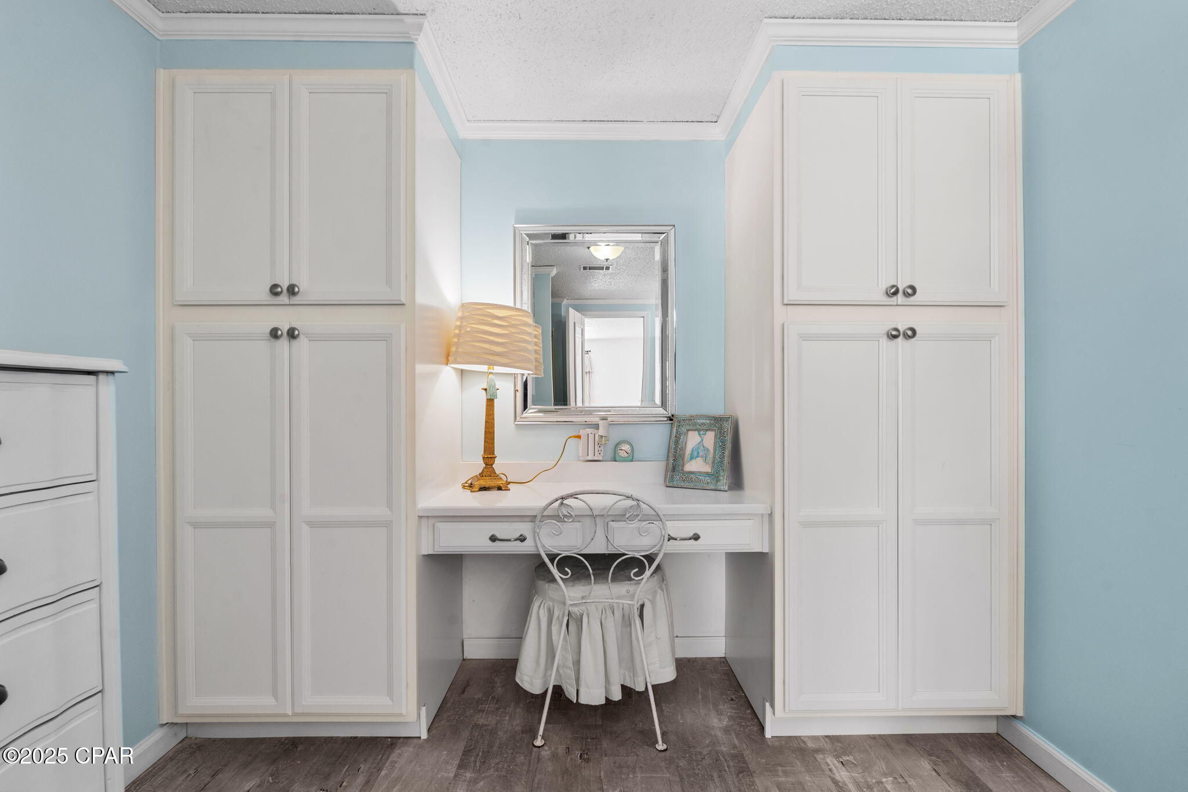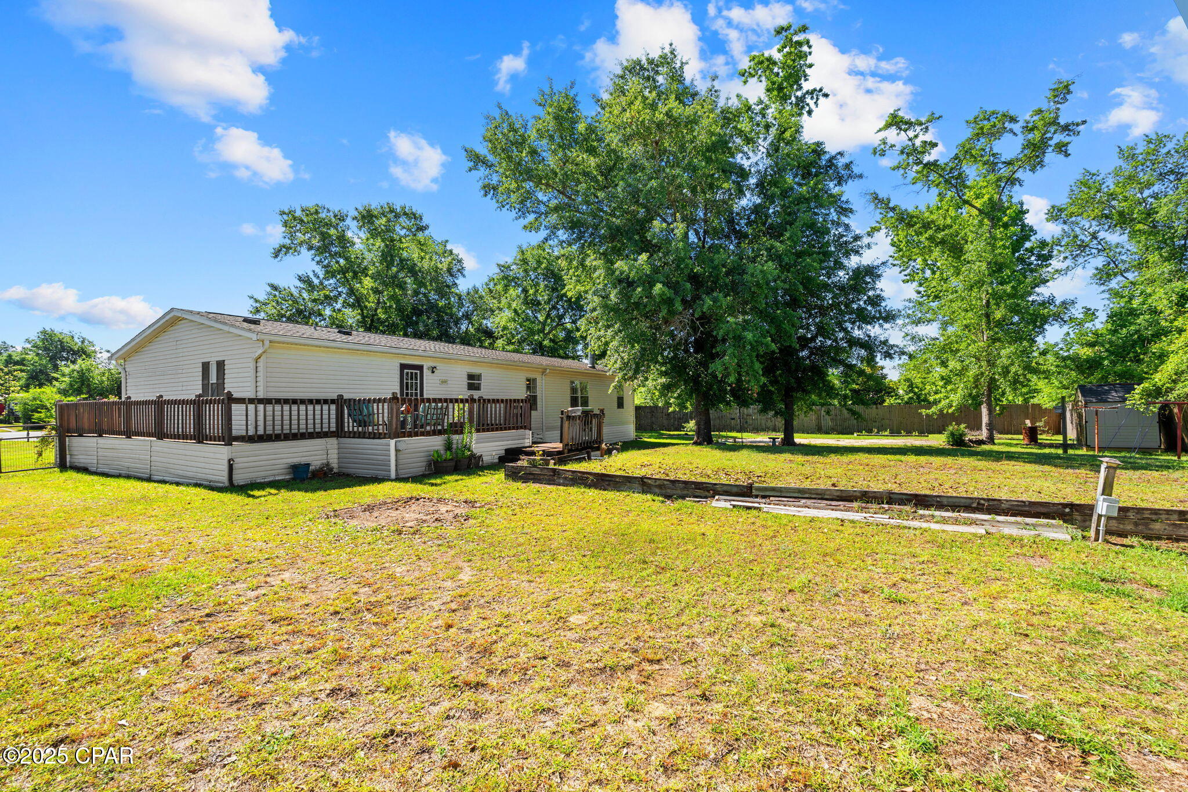Description
This beautifully updated 4-bedroom, 2-bathroom home offers a split-bedroom floor plan, generously-sized living area, and modern updates--all nestled on a generous half acre lot at the end of a private cul-de-sac. from the moment you step inside, you'll forget you're in a manufactured home, thanks to the seamless interior walls that create a polished, site-built feel.the open layout provides versatile spaces for a comfortable living room, formal dining area, casual eat-in kitchen, or even a second family room. the kitchen is a true standout with new cabinetry, stainless steel appliances, and an open layout ideal for daily living or entertaining. step outside to enjoy the expansive wrap-around covered deck--perfect for morning coffee, evening gatherings, or simply taking in the serene surroundings. the partially fenced yard offers room to roam, garden, or play, with the flexibility to add more as needed. additional highlights include a well-maintained septic system treated monthly, ensuring long-term functionality and ease. the roof was replaced in 2019 and paired with leaf filter gutters for added peace of mind. the home is connected to public water, and there is a well to water the yard with. washer and dryer stay in the home. this move-in ready home delivers comfort and charm inside and out.
Property Type
ResidentialSubdivision
Sterling ReefCounty
BayStyle
ManufacturedHomeAD ID
49784189
Sell a home like this and save $12,701 Find Out How
Property Details
-
Interior Features
Bathroom Information
- Total Baths: 2
- Full Baths: 2
Interior Features
- Fireplace,HighCeilings,KitchenIsland,SplitBedrooms,VaultedCeilings
- Roof: Composition,Shingle
Roofing Information
- Composition,Shingle
Heating & Cooling
- Heating: Central
- Cooling: CentralAir
-
Exterior Features
Building Information
- Year Built: 1999
Exterior Features
- CoveredPatio
-
Property / Lot Details
Lot Information
- Lot Dimensions: Irregular
- Lot Description: CulDeSac
Property Information
- Subdivision: Basswood Estates 2
-
Listing Information
Listing Price Information
- Original List Price: $220000
-
Taxes / Assessments
Tax Information
- Annual Tax: $762
-
Virtual Tour, Parking, Multi-Unit Information & Homeowners Association
Parking Information
- Driveway,NoGarage,Unpaved
-
School, Utilities & Location Details
School Information
- Elementary School: Southport
- Junior High School: Deane Bozeman
- Senior High School: Deane Bozeman
Utility Information
- CableAvailable,SepticAvailable,TrashCollection
Location Information
- Direction: From 2321, turn onto Resota Beach Road. After about 3 miles, turn Left onto Doe Run, then Left onto Doe Circle. Home at end of cul-de-sac on Right side.
Statistics Bottom Ads 2

Sidebar Ads 1

Learn More about this Property
Sidebar Ads 2

Sidebar Ads 2

BuyOwner last updated this listing 05/21/2025 @ 04:23
- MLS: 773043
- LISTING PROVIDED COURTESY OF: Jessica Henrichsen, Real Broker LLC
- SOURCE: BCAR
is a Home, with 4 bedrooms which is for sale, it has 1,664 sqft, 1,664 sized lot, and 0 parking. are nearby neighborhoods.






































