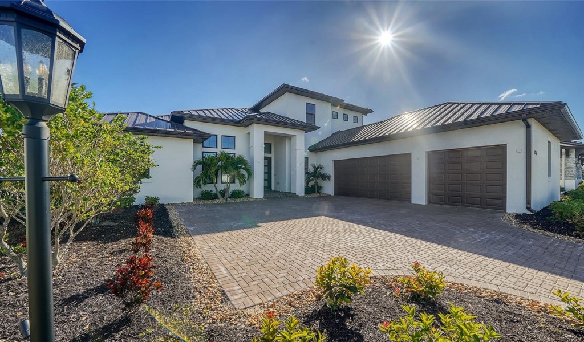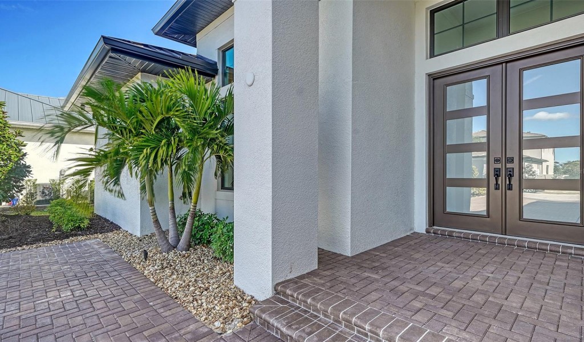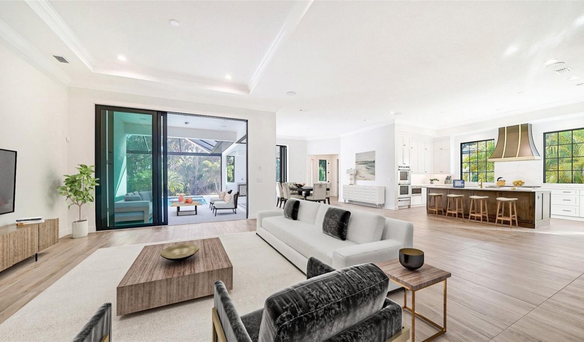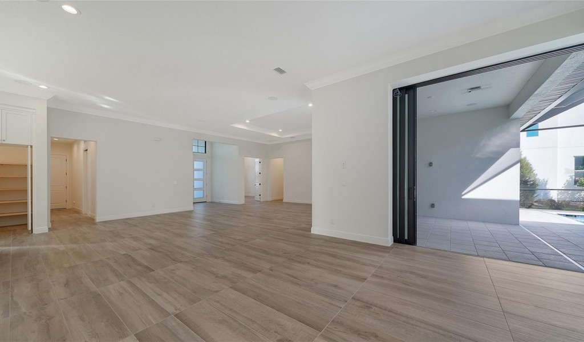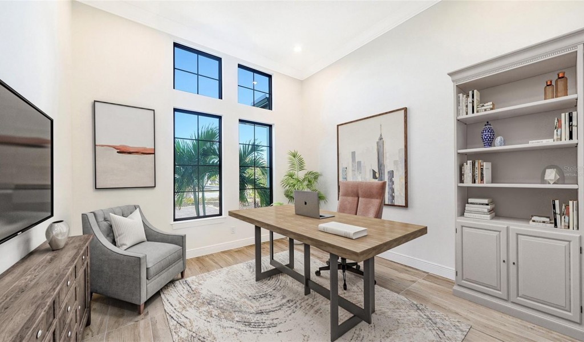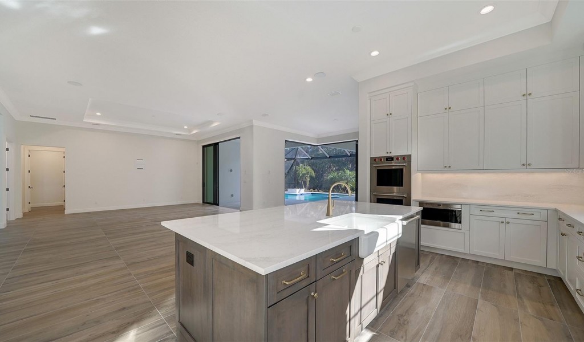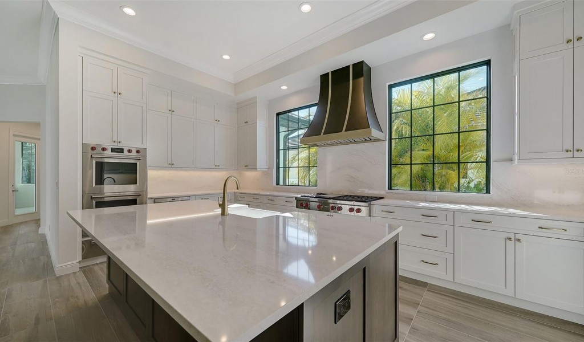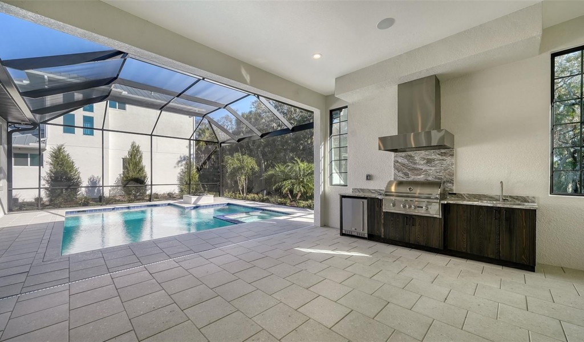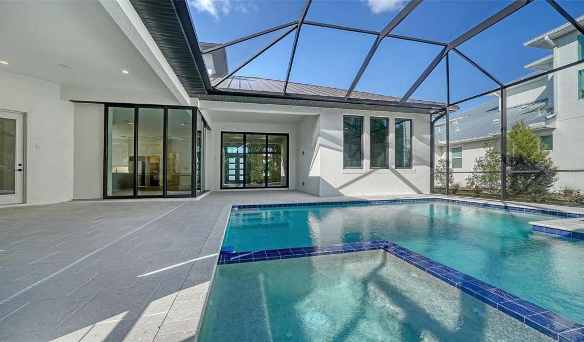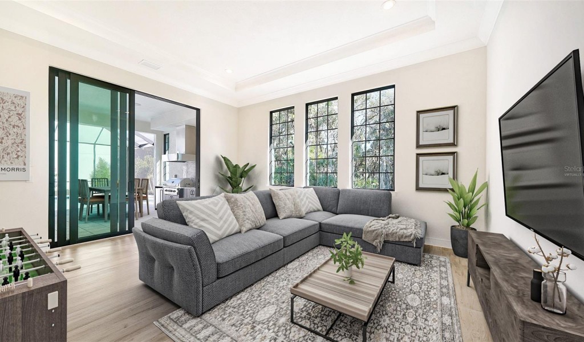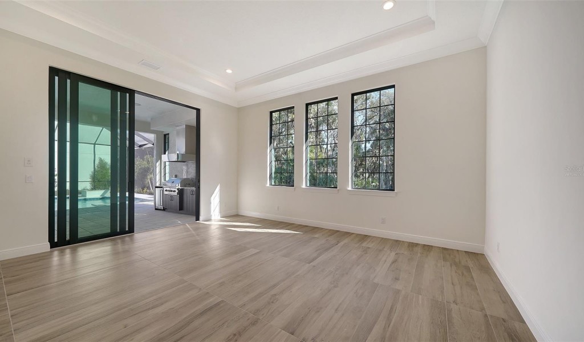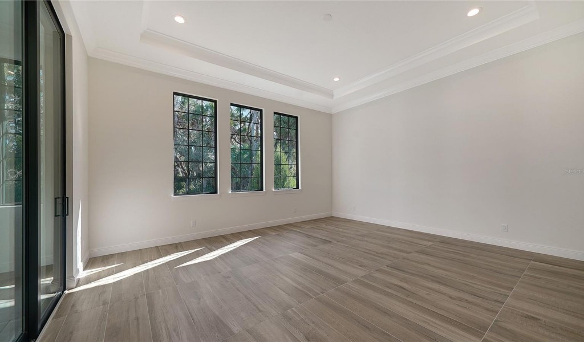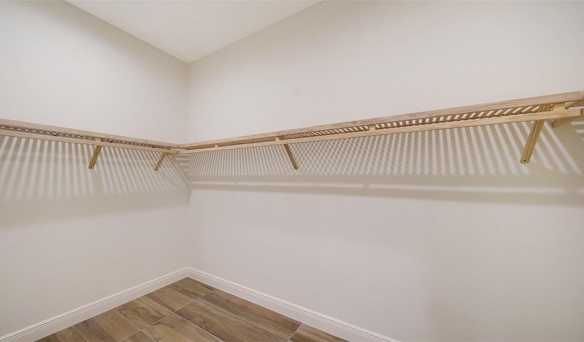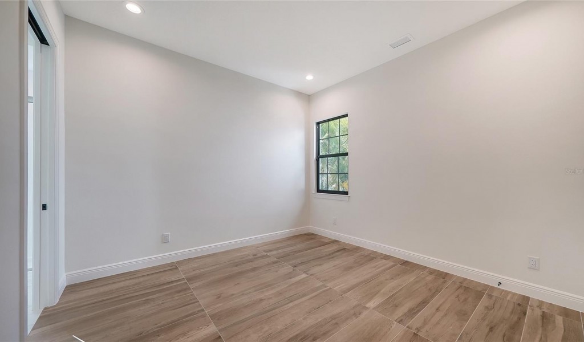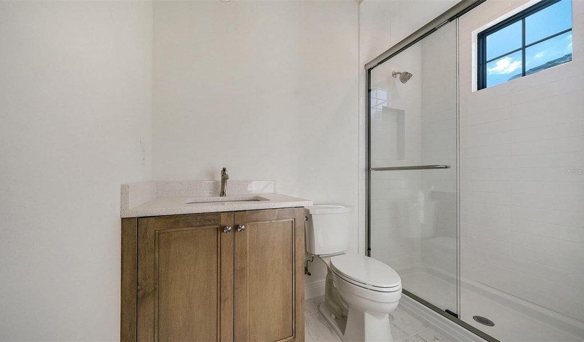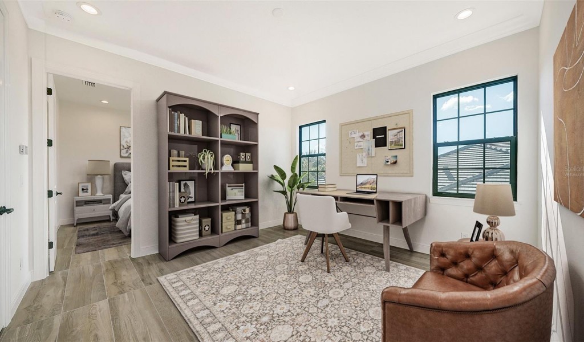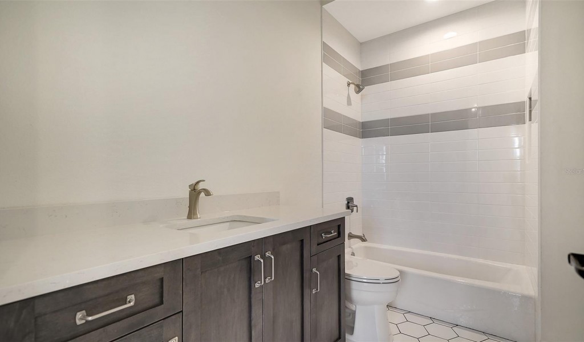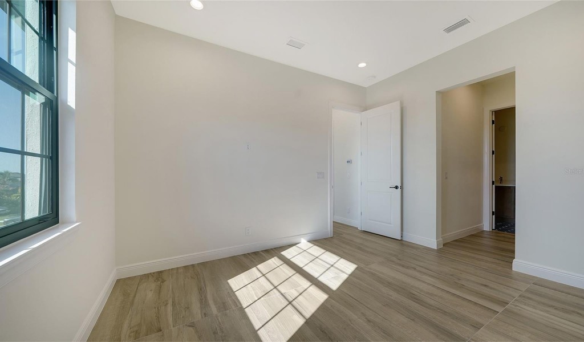Description
Under construction. under construction with estimated october 15, 2023 completion. eliminate the time and uncertainty of building a new home with this amazing, newly constructed, custom john cannon home in cassia at skye ranch. no detail has been overlooked in this stunning new home which offers the perfect family floor plan and showcases only the best finishes and features. this 4,382 square foot home (total square footage is 5,823) encompasses 4 bedrooms, 4.5 baths, a bonus room, office and upstairs loft and sits on an oversized, private preserve-view location with attached 3-car garage and belgard paver driveway. see the attached feature sheet for a full list of upgrades. structurally, the home offers a 26-gauge, kynar-coated, standing-seam metal roof, pgt hurricane rated windows and sliders, a generac 24 kw guardian series generator, exterior mounted, gas, tankless water heater, two 16-seer (carrier) variable speed hvac systems, completely customized home automation system including security, fire and sound systems, whole-home water and drinking water filtration units, and in-ground gutters around the home.
the open-concept interior includes premium finishes, like level 7 wood-look porcelain tile throughout the home (except baths), an amazing gourmet kitchen featuring wolf appliances (including a 48" range top, double-ovens, warming drawer, microwave, plus cove dishwasher), 42" subzero stainless steel refrigerator, modernaire 48" custom metal vent hood in bronze and brushed brass, and cambria quartz countertops and backsplash, large private secondary bedrooms all featuring walk-in closets and private baths, a large private office including french doors and extra insulation for noise control, a large bonus room on the first floor, a loft on the second floor for additional office space or homework stations, a large first-floor storage closet and utility room with extra storage and a second refrigerator.
the custom outdoor entertaining space includes two large lanais, customized salt-water pool with negative-edge spa, led lighting, bench, custom tile and auto-fill feature, a screened cage with clear-view screening, a gas-powered fire pit, beautiful shell-lock paver decking and a fantastic outdoor kitchen and dining area featuring a 36" coyote grill, coyote refrigerator and heat outdoor venting hood. the home also offers pre-wiring for indoor and outdoor lighting fixtures, fans, power shades plus installed can lights and dimmer switches throughout the home. light fixtures and ceiling fans are not included so new owners may select their own. the pool cage is included although it is not included in the artistic renderings.
cassia at skye ranch is a premier destination with opportunities to explore, experience and enjoy life. the natural beauty of the land has been preserved with grand old oaks and lush palms, forested wetlands, pristine lakes and native wildlife. residents of cassia at skye ranch have access to the hub, an amazing amenities center including a beautiful clubhouse, resort pool and spa, junior olympic pool, splash pool, state-of-the-art fitness center, rock climbing wall, event lawn, cafe and catering kitchen. conveniently located to a-rated sarasota schools, gulf coast beaches, top medical facilities, employment, every day and upscale shopping, entertainment, cultural activities and i-75. you'll love the community and its proximity to all that sarasota has to offer, as well as the detail and quality of this spectacular home.
Property Type
ResidentialSubdivision
Lt Ranch Nbrhd 1County
SarasotaStyle
CustomAD ID
44707671
Sell a home like this and save $149,495 Find Out How
Property Details
-
Interior Features
Bedroom Information
- Total Bedroom: 4
Bathroom Information
- Total Baths: 5
- Full Baths: 4
- Half Baths: 1
Interior Features
- Built-in Features, High Ceilings, Open Floorplan, Primary Bedroom Main Floor, Smart Home, Solid Wood Cabinets, Stone Counters, Thermostat, Walk-In Closet(s)
- Roof : Metal
- Appliances : Built-In Oven, Cooktop, Dishwasher, Disposal, Dryer, Exhaust Fan, Gas Water Heater, Microwave, Range Hood, Refrigerator, Tankless Water Heater, Washer
- Laundry Features: Laundry Room
Roofing Information
- Metal
Flooring Information
- Flooring : Ceramic Tile, Tile
- Construction Materials : Block, Stucco
Heating & Cooling
- Heating: Heat Pump
- Cooling: Central Air, Zoned
- WaterSource: Public
-
Exterior Features
Building Information
- Year Built: 2023
Exterior Features
- Irrigation System, Outdoor Kitchen, Sidewalk, Sliding Doors
- Construction Materials: Block, Stucco
- Foundation Details: Slab
- Road Responsibility: Private Maintained Road
Pool Features
- Private Pool: 1
- Heated, In Ground, Lighting, Pool Alarm, Salt Water, Screen Enclosure, Tile
-
Property / Lot Details
Lot Information
- Lot Description: Conservation Area
- Lot Square Feet: 13351
- Lot Acres: 0.31
Property Information
- Property Type: Residential
- Sub Type: Single Family Residence
- Style: Custom
-
Listing Information
Listing Price Information
- Original List Price: $2650000
-
Taxes / Assessments
Tax Information
- Annual Tax: $6651.23
- Tax Year: 2022
- Parcel Number: 0294121133
-
Virtual Tour, Parking, Multi-Unit Information & Homeowners Association
Virtual Tour
Homeowners Association Information
- Included Fees: Pool, Private Road, Recreational Facilities
- Included Amenities: Basketball Court, Clubhouse, Fitness Center, Gated, Pool, Recreation Facilities, Trail(s)
-
School, Utilities &Location Details
School Information
- Elementary School: Lakeview Elementary
- Junior High School: Sarasota Middle
- Senior High School: Riverview High
Utility Information
- BB/HS Internet Available, Cable Available, Electricity Connected, Natural Gas Connected, Public, Sewer Connected, Sprinkler Recycled, Underground Utilities, Water Connected
Location Information
- Subdivision: SKYE RANCH
- City: SARASOTA
- Direction: Exit East off I-75 at Clark Rd (SR72), from Clark Road turn right onto Lorraine Road, follow signs to Cassia entrance and through the roundabout onto Starry Night Avenue
Statistics Bottom Ads 2

Sidebar Ads 1

Learn More about this Property
Sidebar Ads 2

Sidebar Ads 2

Disclaimer: The information being provided by MFRMLS (My Florida Regional MLS DBA Stellar MLS) is for the consumer's personal,
non-commercial use and may not be used for any purpose other than to identify
prospective properties consumer may be interested in purchasing. Any information
relating to real estate for sale referenced on this web site comes from the
Internet Data Exchange (IDX) program of the MFRMLS (My Florida Regional MLS DBA Stellar MLS). ByOwner.com is not a
Multiple Listing Service (MLS), nor does it offer MLS access. ByOwner.com is a
broker participant of MFRMLS (My Florida Regional MLS DBA Stellar MLS). This web site may reference real estate
listing(s) held by a brokerage firm other than the broker and/or agent who owns
this web site.
Properties displayed may be listed or sold by various participants in the MLS
BuyOwner last updated this listing Fri Apr 26 2024
- MLS: MFRA4569850
- LISTING PROVIDED COURTESY OF: ,
- SOURCE: MFRMLS (My Florida Regional MLS DBA Stellar MLS)
Buyer Agency Compensation: 3%
Offer of compensation is made only to participants of the MLS where the listing is filed.
is a Home, with 4 bedrooms which is for sale, it has 4,382 sqft, 0 sized lot, and 3 parking. A comparable Home, has bedrooms and baths, it was built in and is located at and for sale by its owner at . This home is located in the city of SARASOTA , in zip code 34241, this Sarasota County Home , it is in the LT RANCH NBRHD 1 Subdivision, and are nearby neighborhoods.



