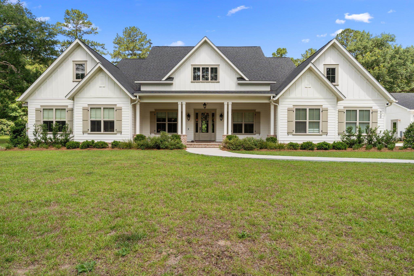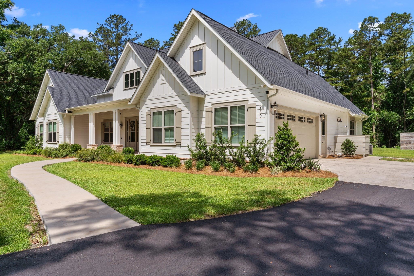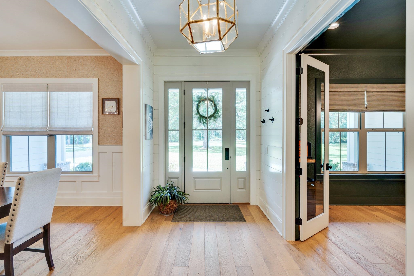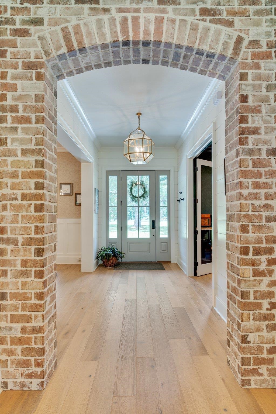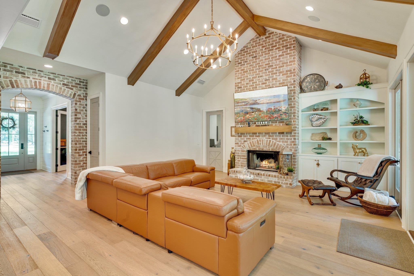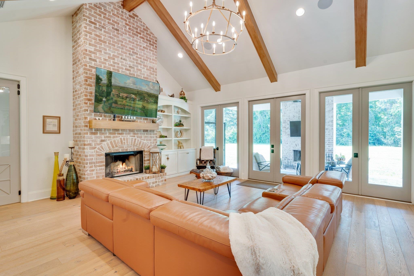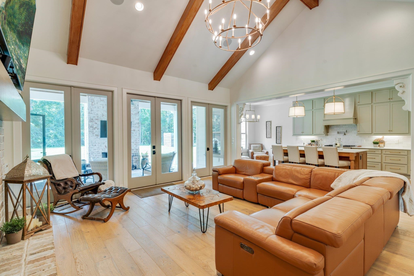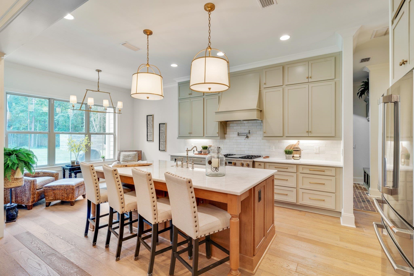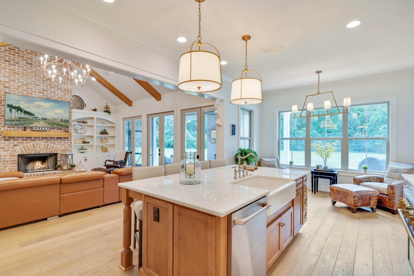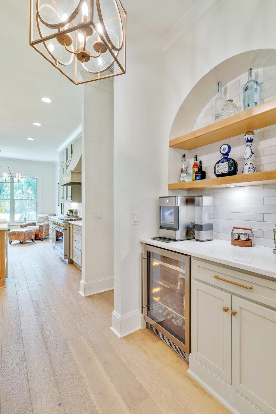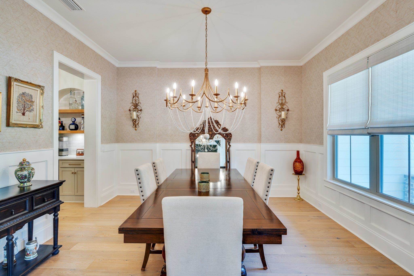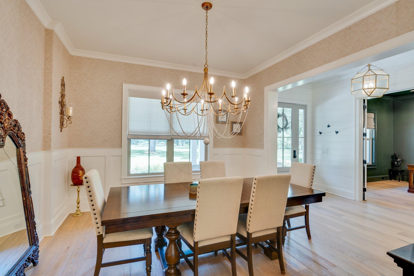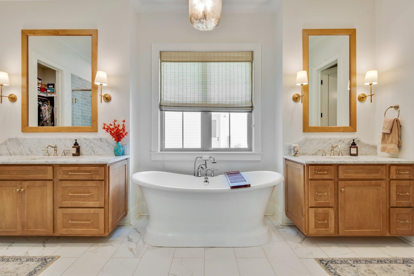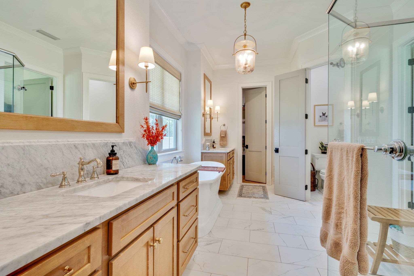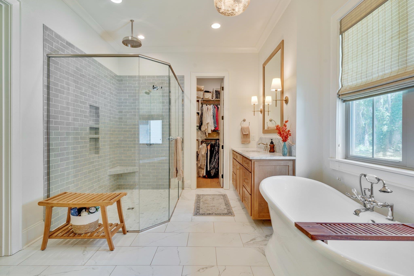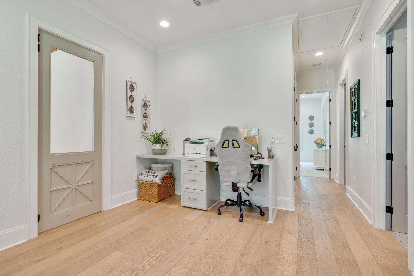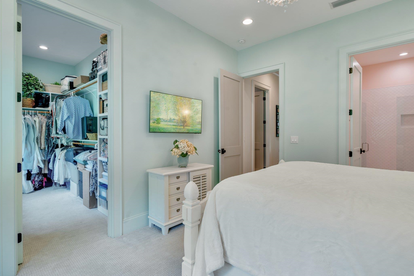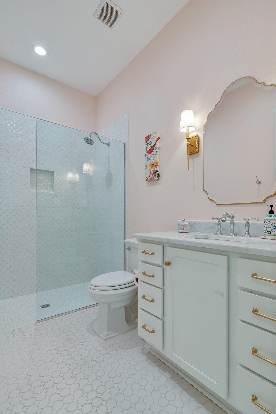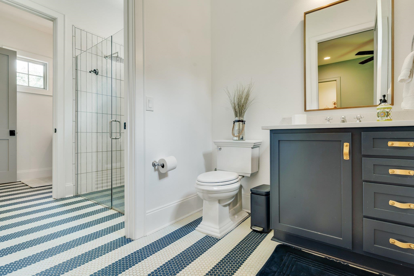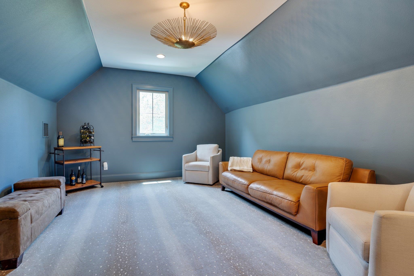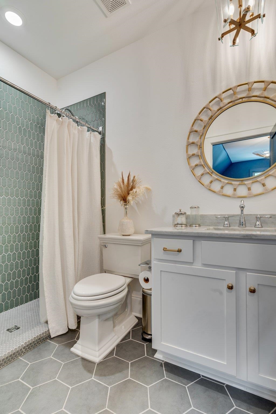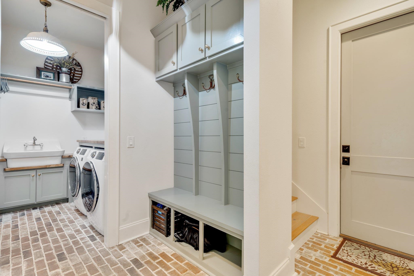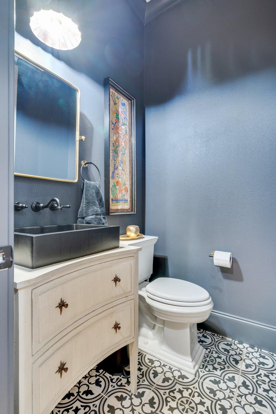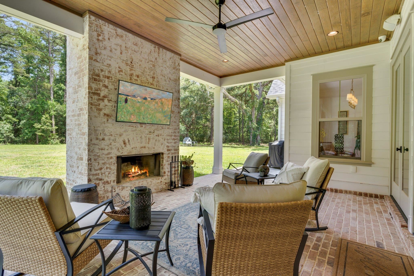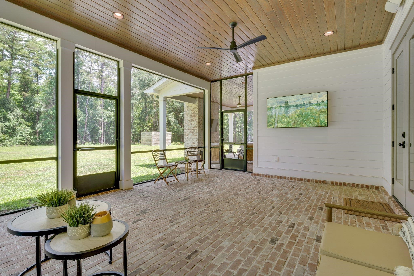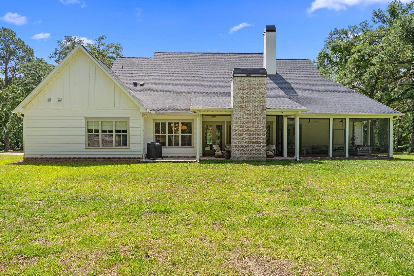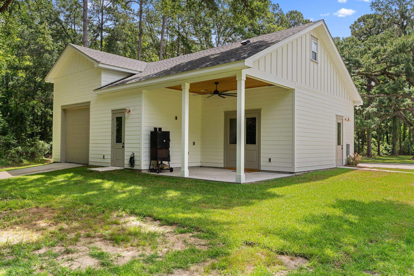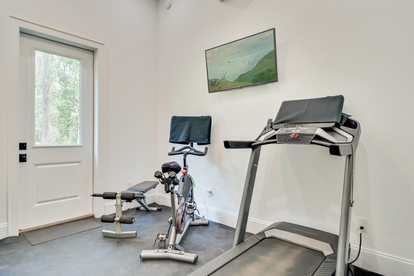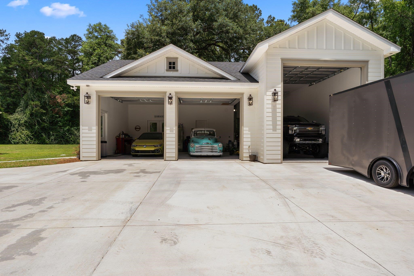Description
Luxury and functionality converge on 11.05 serene acres in this 2021 custom-built home, complete with a 2024 detached 1,600 sq ft 3+ car garage featuring a/c, electric, ev/rv plug, private gym with separate entrance, and a wired attic ready for conversion. a southern-style front porch with gas lanterns leads into a light-filled, split-floorplan interior with hardwood floors throughout. off the foyer, you'll find a private office with built-ins and a hidden safe room, along with a formal dining room and butler’s pantry that connects to the bright kitchen with bar seating and an eat-in nook. the kitchen opens to a spacious living room with a wood-burning fireplace and flows seamlessly to a covered lanai with a fireplace, tv, screened porch, and a water-ready outdoor kitchen setup. the primary suite offers vaulted ceilings, dual walk-in closets, a soaking tub, and a walk-in shower. a finished bonus room with full bath sits above the attached 2-car garage. smart-home technology, a whole-house generator, security system, gated driveway, private pond, and pool-ready infrastructure complete this elevated retreat.
Property Type
ResidentialSubdivision
Country Club Of MiamiCounty
LeonStyle
Farmhouse,TwoStory,TraditionalAD ID
50045036
Sell a home like this and save $89,501 Find Out How
Property Details
-
Interior Features
Bathroom Information
- Total Baths: 5
- Full Baths: 4
- Half Baths: 1
Interior Features
- TrayCeilings,GardenTubRomanTub,HighCeilings,StallShower,VaultedCeilings,EntranceFoyer,PrimaryDownstairs,Pantry,SplitBedrooms,WalkInClosets
Flooring Information
- Hardwood,Tile
Heating & Cooling
- Heating: Central,Electric,Wood
- Cooling: CentralAir,CeilingFans,Electric
-
Exterior Features
Building Information
- Year Built: 2021
-
Property / Lot Details
Property Information
- Subdivision: Unplatted Land
-
Listing Information
Listing Price Information
- Original List Price: $1500000
-
Virtual Tour, Parking, Multi-Unit Information & Homeowners Association
Parking Information
- Garage,TwoCarGarage,ThreeCarGarage,ThreeOrMoreSpaces
Homeowners Association Information
- Included Fees: RoadMaintenance
- HOA: 1,000
-
School, Utilities & Location Details
School Information
- Elementary School: CHAIRES
- Junior High School: SWIFT CREEK
- Senior High School: LINCOLN
Location Information
- Direction: N on Buck Lane Rd, R on Old Farm Rd, First driveway on L past gate.
Statistics Bottom Ads 2

Sidebar Ads 1

Learn More about this Property
Sidebar Ads 2

Sidebar Ads 2

BuyOwner last updated this listing 06/07/2025 @ 15:52
- MLS: 386751
- LISTING PROVIDED COURTESY OF: Hettie Spooner, Hill Spooner & Elliott Inc
- SOURCE: TBRMLS
is a Home, with 4 bedrooms which is for sale, it has 3,581 sqft, 3,581 sized lot, and 2 parking. are nearby neighborhoods.


