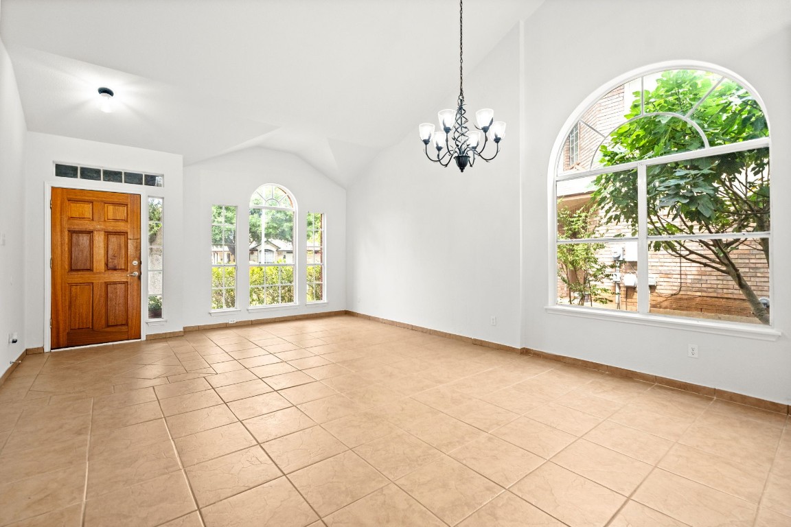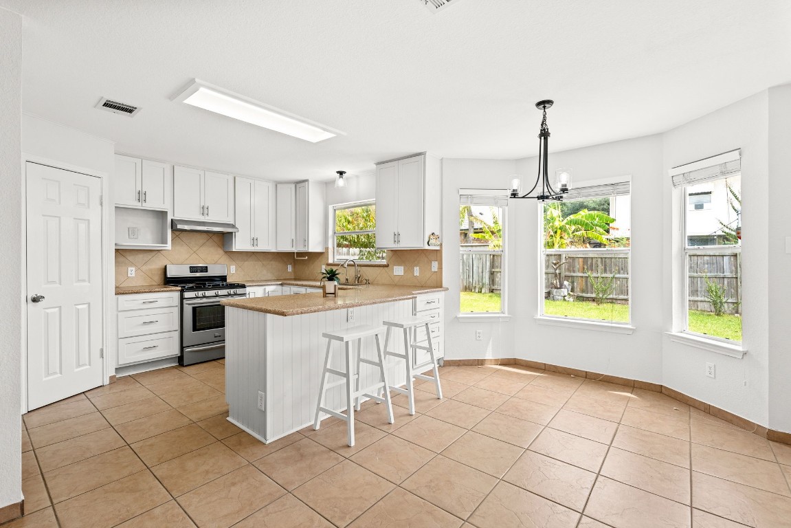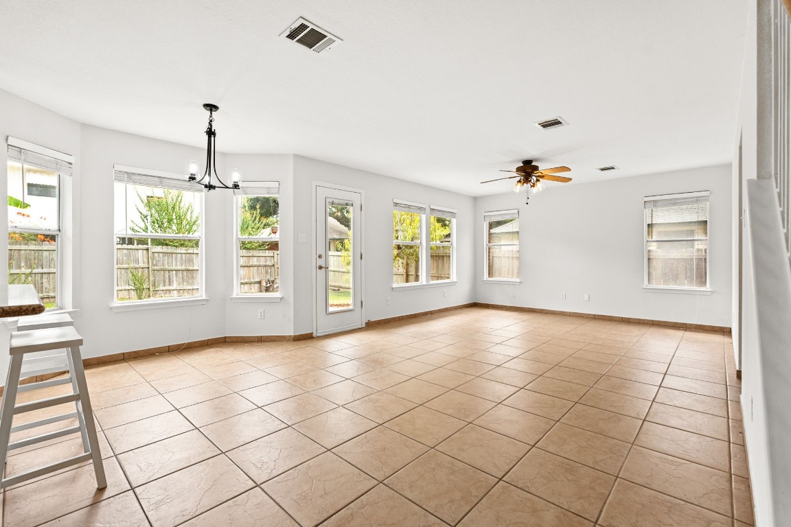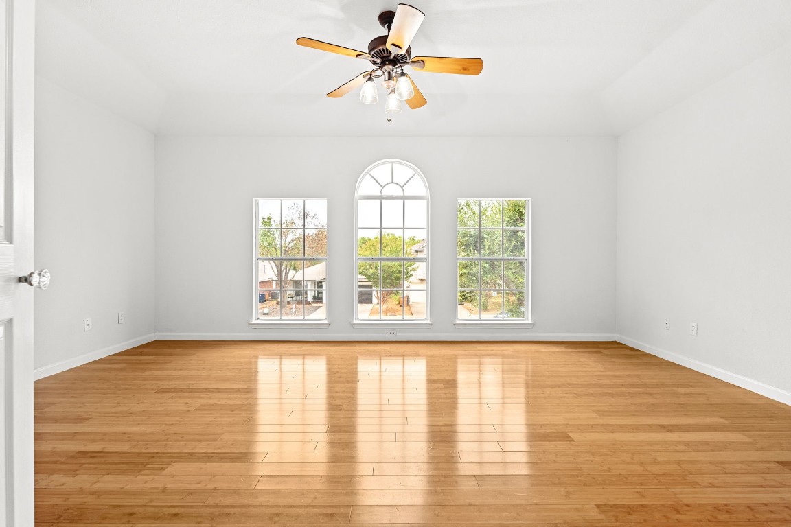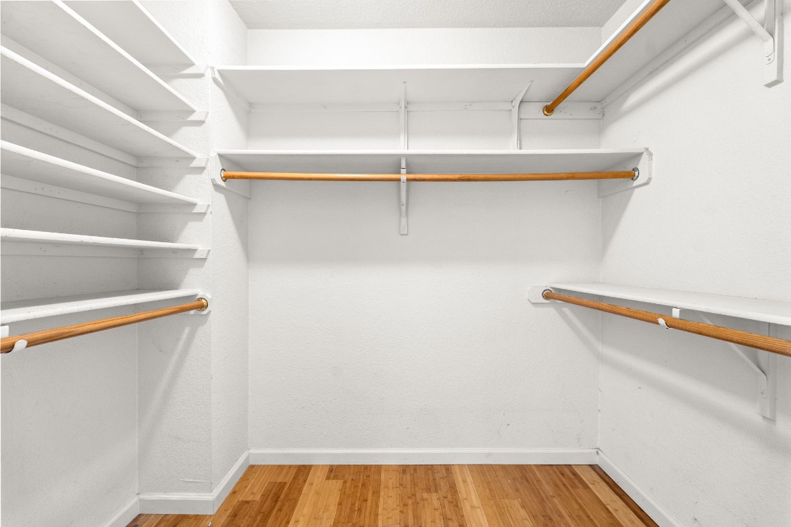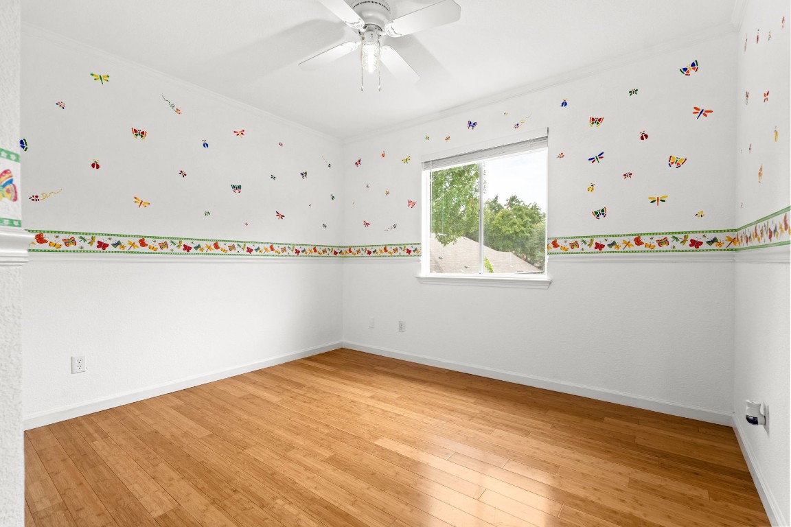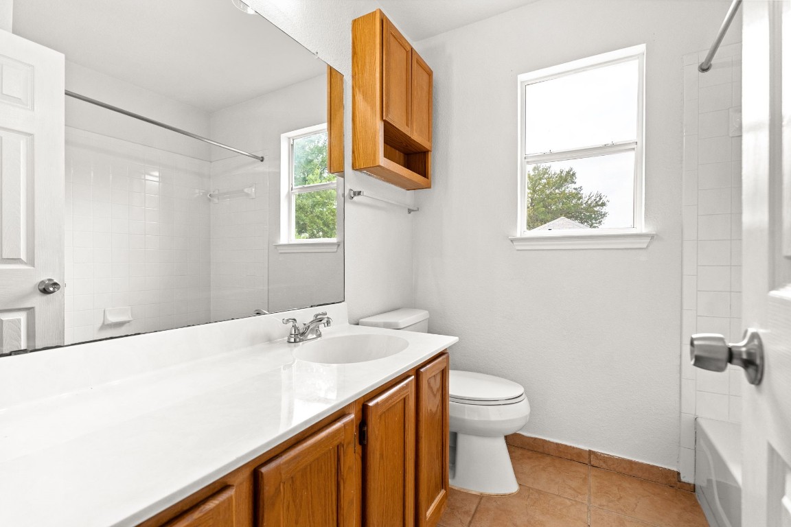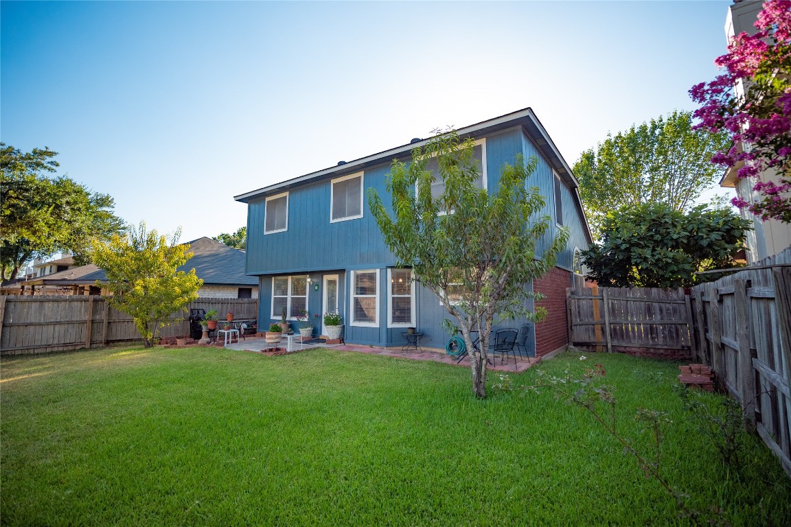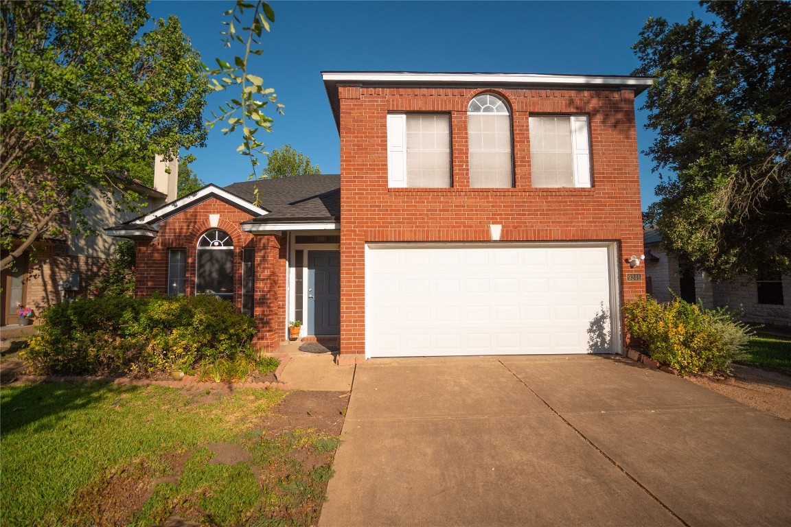Description
Discover 9345 bernoulli dr., austin, tx 78748—a captivating home nestled in the prestigious cherry creek subdivision.
step into the grand entrance flowing to the expansive great room with vaulted ceilings, evoking space and luxury. followed by the remodeled kitchen, a culinary haven with granite countertops, hideaway wastebaskets and a custom knife and silverware drawer, seamlessly connects to the family room, perfect for gatherings.
ascend to find upgraded bamboo flooring throughout the second level, three cozy bedrooms, and an inviting loft open to the great room below. the master suite, a serene sanctuary with generous windows, features an ensuite with a double vanity, bathtub and separate shower, followed by an ample walk-in closet.
the roof was replaced in 2023 and includes a 50 year warranty, and the kitchen renovated in 2019 enhance the appeal. located in top-rated austin isd within the diverse cowan elementary, covington middle, and the coveted bowie high school.
experience comfort, elegance, and convenience. schedule your tour today and embark on your next chapter in style.
Property Type
ResidentialSubdivision
Cherry Creek Sec 14County
TravisStyle
ResidentialAD ID
44953374
Sell a home like this and save $29,201 Find Out How
Property Details
-
Interior Features
Bedroom Information
- Total Bedrooms : 3
Bathroom Information
- Total Baths: 3
- Full Baths: 2
- Half Baths: 1
Water/Sewer
- Water Source : Public
- Sewer : Public Sewer
Room Information
- 1957
- Total Rooms: 3
Interior Features
- Roof : Shingle
- Exterior Property Features : Garden,Private Yard
- Interior Features: Ceiling Fan(s),Chandelier,Double Vanity,Granite Counters,High Ceilings,Kitchen Island,Multiple Living Areas,Open Floorplan,Pantry,Walk-In Closet(s)
- Property Appliances: Dryer,Dishwasher,Exhaust Fan,Free-Standing Gas Range,Disposal,Gas Water Heater,Water Purifier Owned,See Remarks
- No. of Fireplace: 0
-
Exterior Features
Building Information
- Year Built: 1996
- Construction: Brick,HardiPlank Type,Masonry
- Roof: Shingle
Exterior Features
- Garden,Private Yard
-
Property / Lot Details
Lot Information
- Lot Dimensions: Back Yard,Front Yard
Property Information
- SQ ft: 1,957
- Subdivision: Cherry Creek Sec 14
-
Listing Information
Listing Price Information
- Original List Price: $495,000
-
Taxes / Assessments
Tax Information
- Parcel Number: 04262513330000
-
Virtual Tour, Parking, Multi-Unit Information & Homeowners Association
Parking Information
- Garage: 2
Homeowners Association Information
- HOA : 150
-
School, Utilities & Location Details
School Information
- Elementary School: Cowan
- Middle/Junior High School: Covington
- Senior High School: Bowie
Statistics Bottom Ads 2

Sidebar Ads 1

Learn More about this Property
Sidebar Ads 2

Sidebar Ads 2

The information being provided by ACTRIS is for the consumer's personal, non-commercial use and may not be used for any purpose other than to identify prospective properties consumer may be interested in purchasing. Any information relating to real estate for sale referenced on this web site comes from the Internet Data Exchange (IDX) program of the ACTRIS. Real estate listings held by brokerage firms other than this site owner are marked with the IDX/MLS logo. Information deemed reliable but is not guaranteed accurate by ACTRIS.
BuyOwner last updated this listing 04/29/2024 @ 06:42
- MLS: 4155384
- LISTING PROVIDED COURTESY OF: ,
- SOURCE: ACTRIS
Buyer Agency Compensation: 3%
Offer of compensation is made only to participants of the MLS where the listing is filed.
is a Home, with 3 bedrooms which is recently sold, it has 1,957 sqft, 0 sized lot, and 2 parking. and are nearby neighborhoods.



