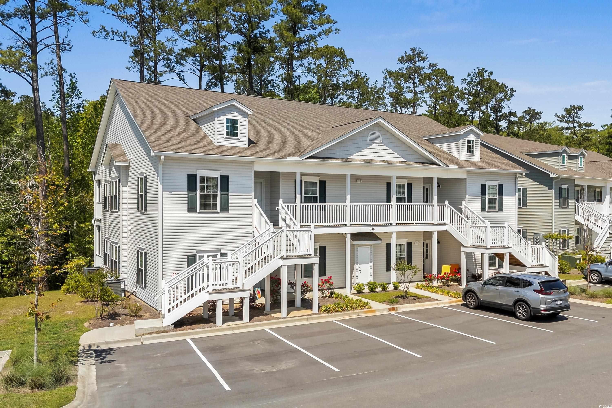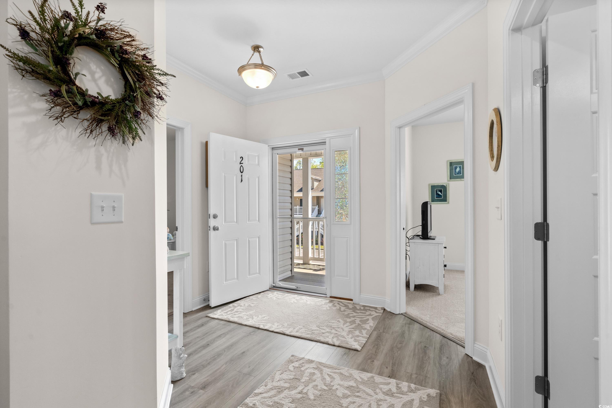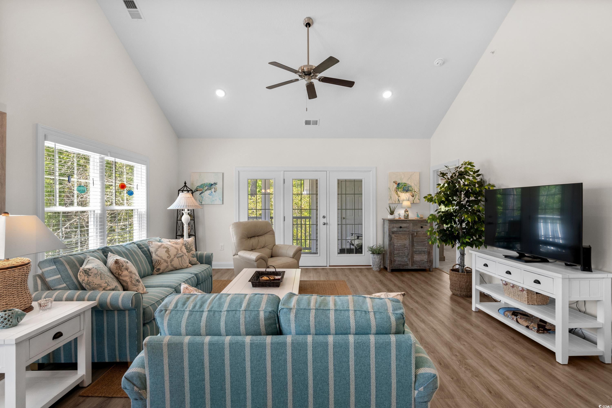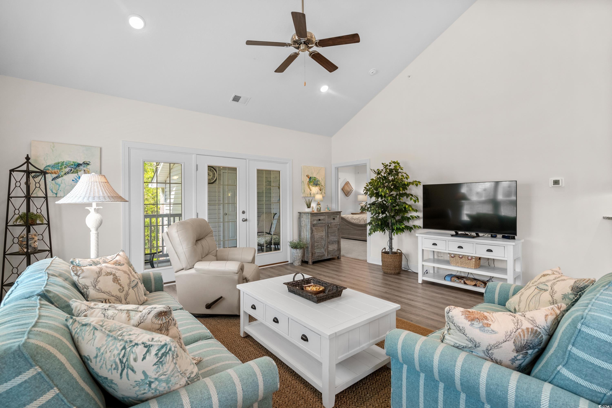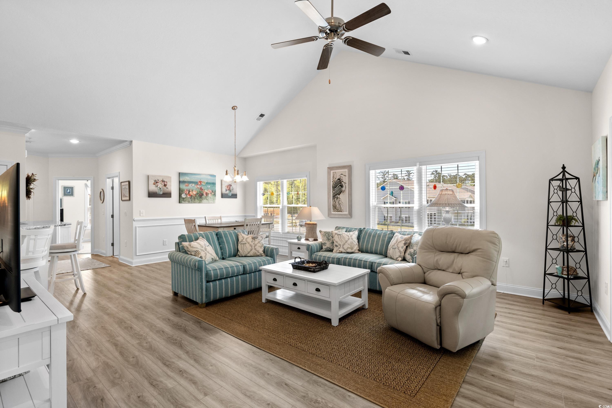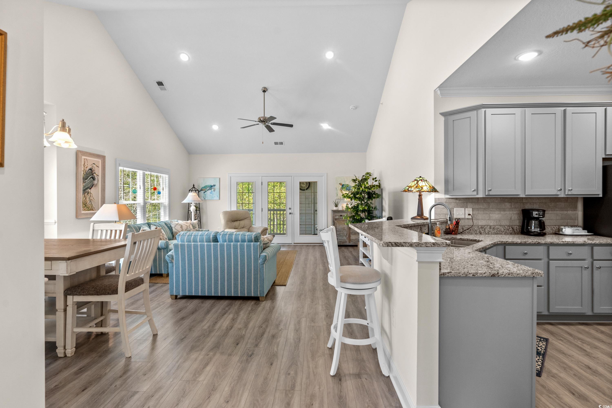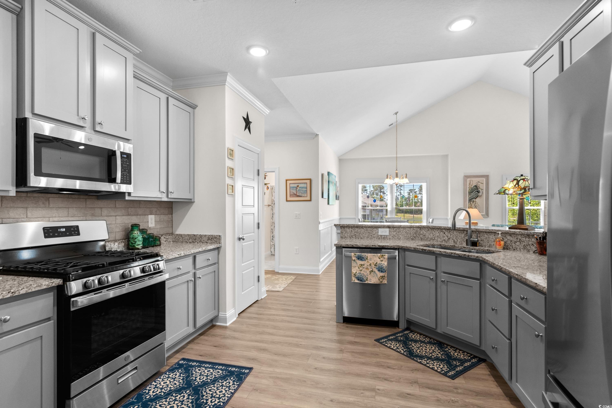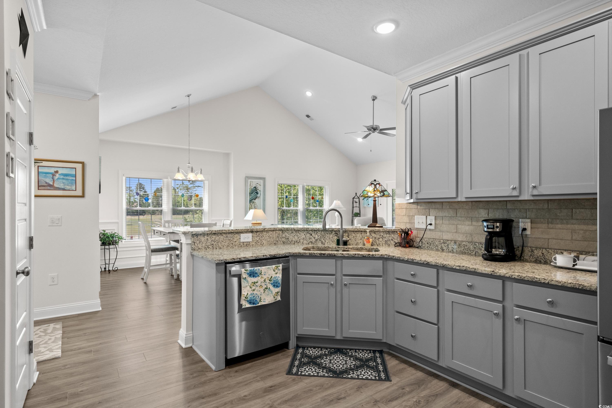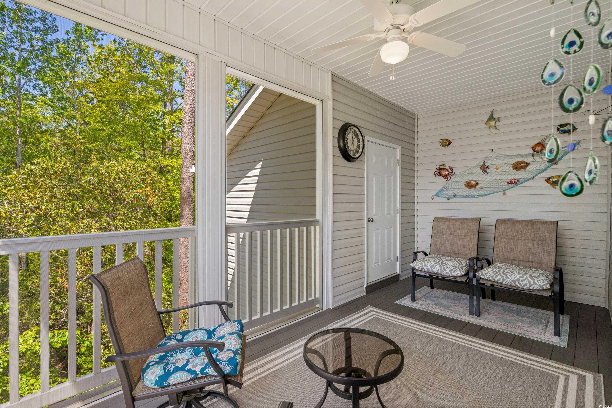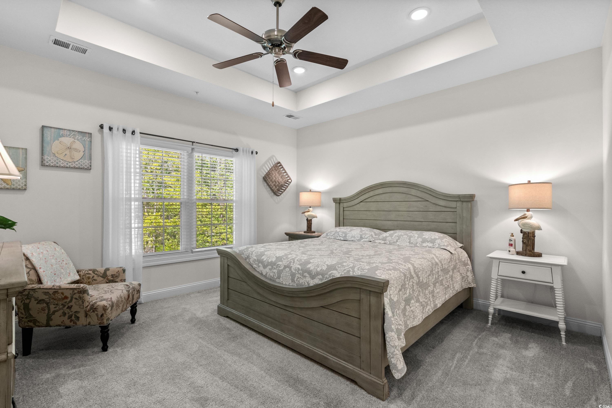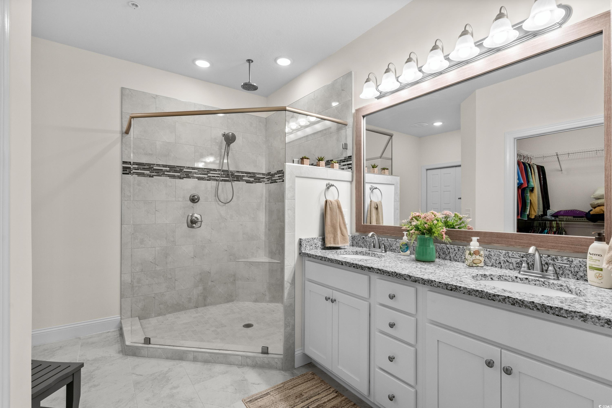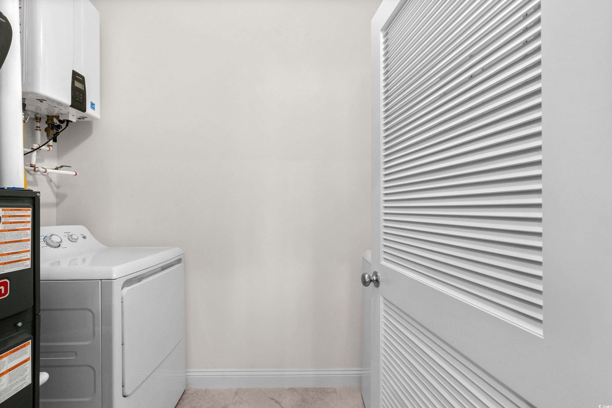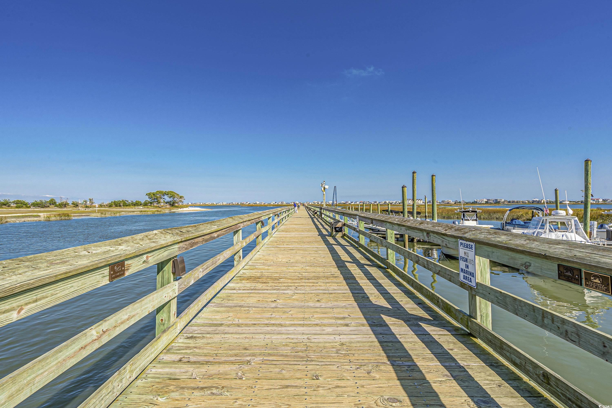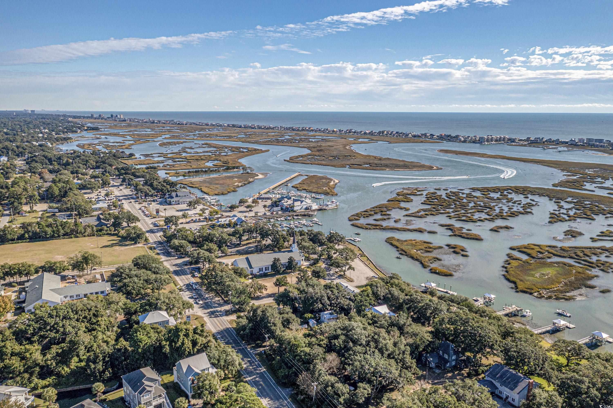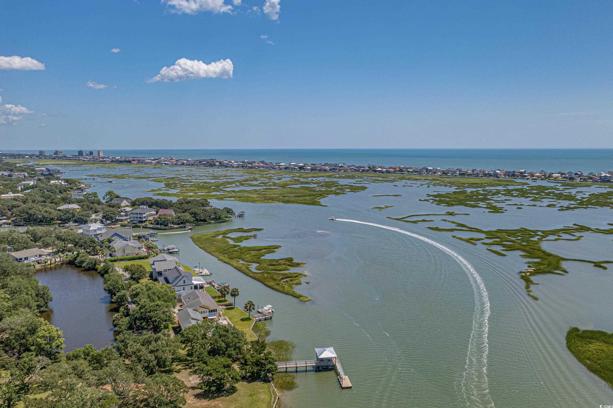Description
This second floor, single story end unit with open floor plan, is well lit, fully furnished and beautifully decorated. the kitchen countertops and tiled backsplash are a gorgeous accent to the gray cabinets. also included are stainless steel appliances with a gas range and breakfast bar. the primary bedroom includes a large walk-in closet and an ensuite bathroom with double vanity and a gorgeous, oversized glass enclosed shower. since it is a split floor plan, the additional two bedrooms allow for privacy and can also be used as an office or anything you desire. a tankless gas hot water heater is an added bonus, so you never run out of hot water. the screened in porch at the back of the condo is very private and relaxing and backs up to woods and to the left of you is a lot that can't be built on. also located on the screened in porch is an owner's storage unit perfect for golf clubs, beach chairs, etc. this home is conveniently located to the marsh walk with several popular restaurants, shopping, medical facilities and golf. schedule an appointment today. this one won't last long! all measurements and square footage are approximate and are the buyer or buyer's agent's responsibility to verify in addition to hoa information.
Property Type
ResidentialSubdivision
Oceanside VillageCounty
HorryStyle
LowRiseAD ID
49785532
Sell a home like this and save $19,595 Find Out How
Property Details
-
Interior Features
Bathroom Information
- Full Baths: 2
Interior Features
- Furnished,SplitBedrooms,WindowTreatments,BreakfastBar,BedroomOnMainLevel,EntranceFoyer,HighSpeedInternet,StainlessSteelAppliances,SolidSurfaceCounters
Flooring Information
- Carpet,Tile,Wood
Heating & Cooling
- Heating: Central,ForcedAir,Gas
- Cooling: CentralAir
-
Exterior Features
Building Information
- Year Built: 2023
Exterior Features
- SprinklerIrrigation,Porch,Storage
-
Property / Lot Details
Lot Information
- Lot Description: OutsideCityLimits
Property Information
- Subdivision: Cypress Grove at Marcliffe West
-
Listing Information
Listing Price Information
- Original List Price: $339900
-
Virtual Tour, Parking, Multi-Unit Information & Homeowners Association
Parking Information
- Other
Homeowners Association Information
- Included Fees: AssociationManagement,CommonAreas,Insurance,Internet,LegalAccounting,MaintenanceGrounds,PestControl,Pools,Sewer,Trash,Water
- HOA: 413
-
School, Utilities & Location Details
School Information
- Elementary School: Saint James Elementary School
- Junior High School: Saint James Middle School
- Senior High School: Saint James High School
Utility Information
- CableAvailable,ElectricityAvailable,NaturalGasAvailable,SewerAvailable,UndergroundUtilities,WaterAvailable,HighSpeedInternetAvailable,TrashCollection
Location Information
- Direction: Take 17 Bypass South to Holmestown Rd exit and turn right at end of ramp. At end of Holmestown Rd turn left on to 707 and continue to Longwood Drive and turn right. Continue to Wilderness Lane and turn left. Then right on Marcliff W Drive and left on Sail Lane. Continue on Sail Lane to Jackline Pl and turn left. 948 Jackline Pl will be a short ways down on your right.
Statistics Bottom Ads 2

Sidebar Ads 1

Learn More about this Property
Sidebar Ads 2

Sidebar Ads 2

BuyOwner last updated this listing 06/12/2025 @ 17:38
- MLS: 2509595
- LISTING PROVIDED COURTESY OF: Patricia Arnott, MB Premier Properties
- SOURCE: CCAR
is a Home, with 3 bedrooms which is for sale, it has 1,575 sqft, 1,575 sized lot, and 0 parking. are nearby neighborhoods.



