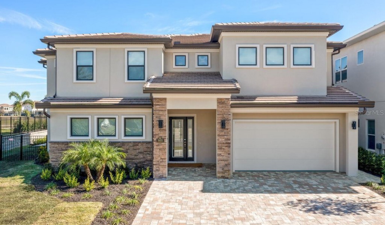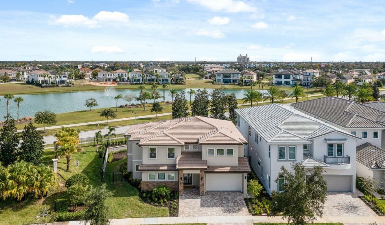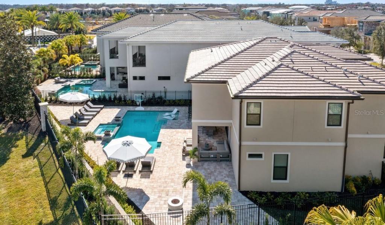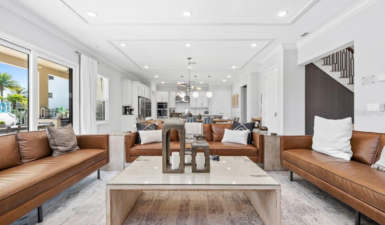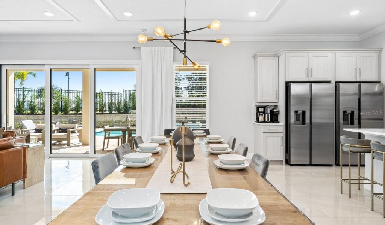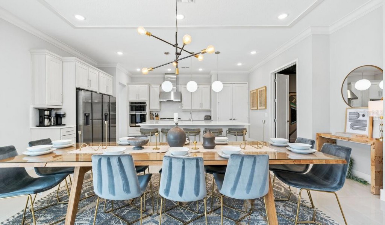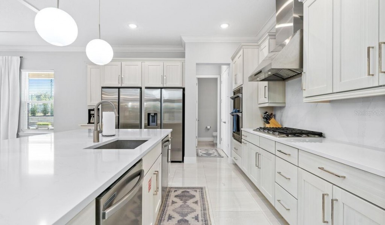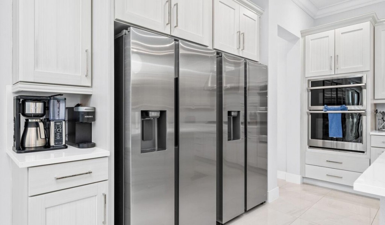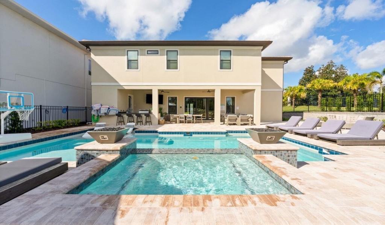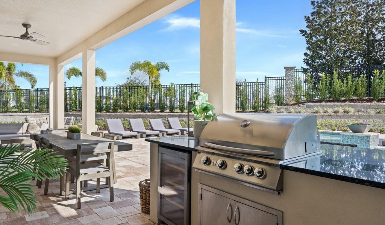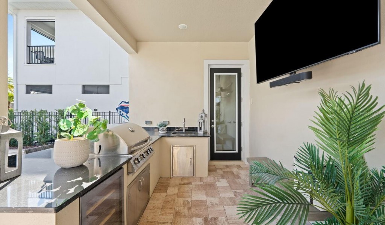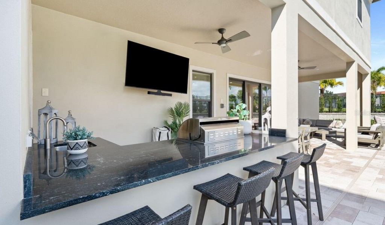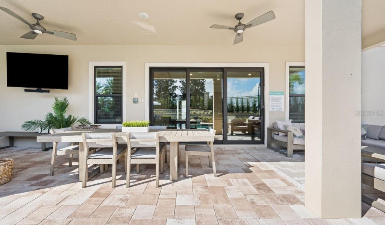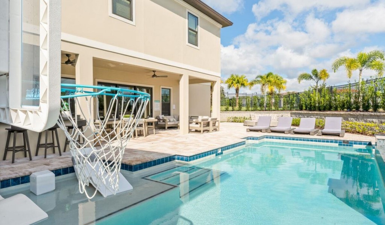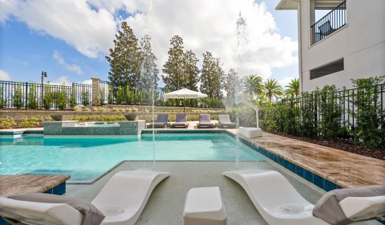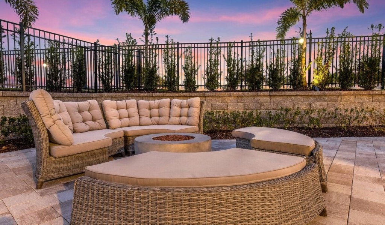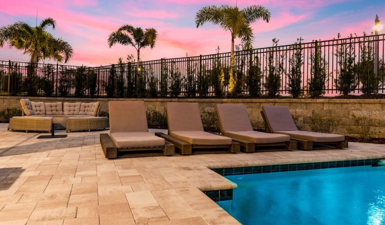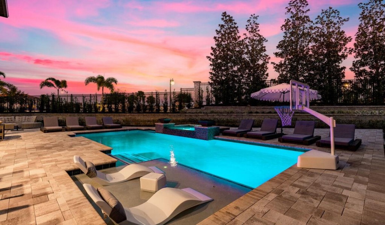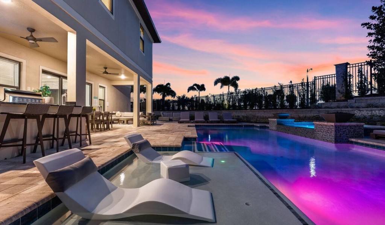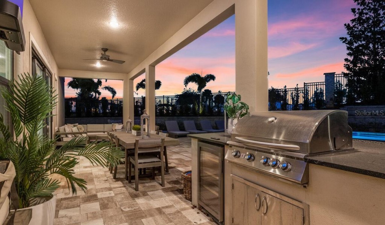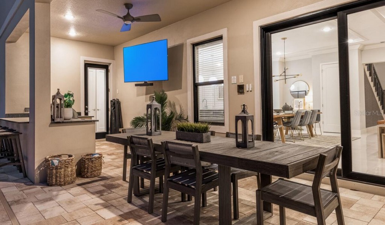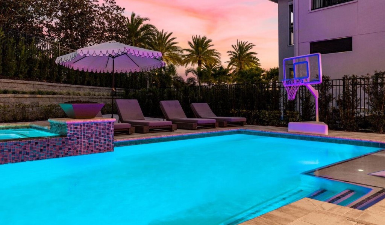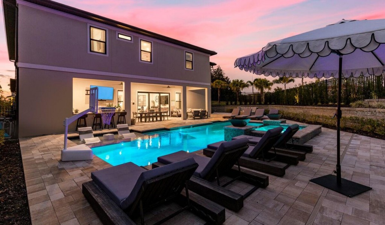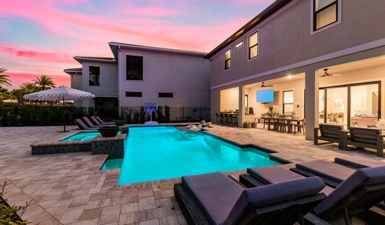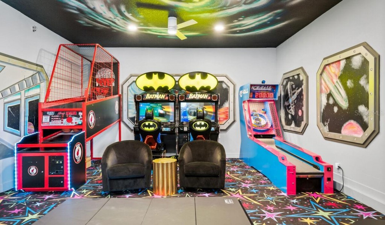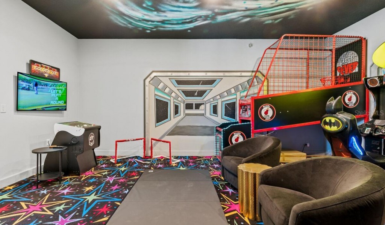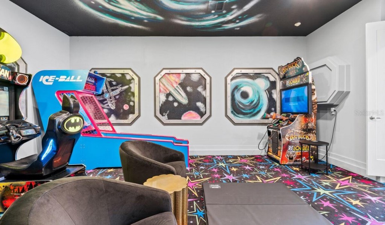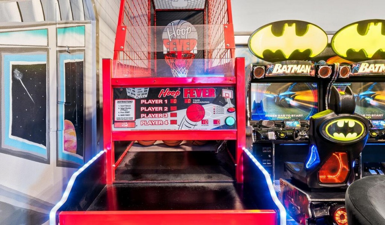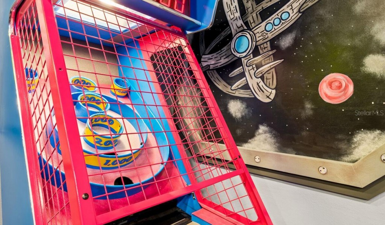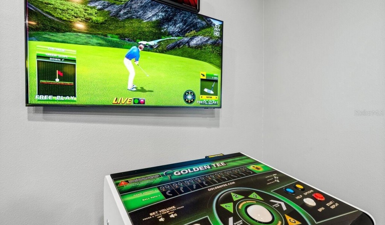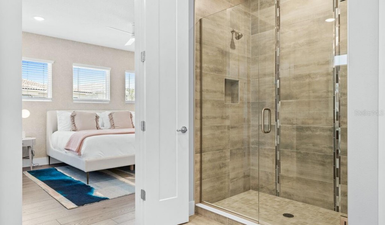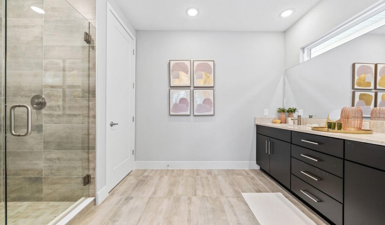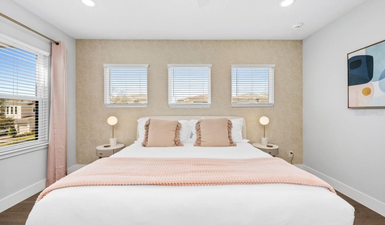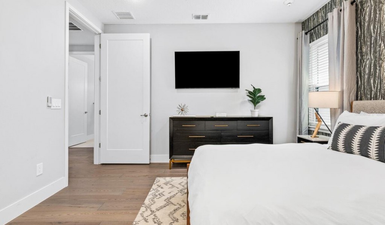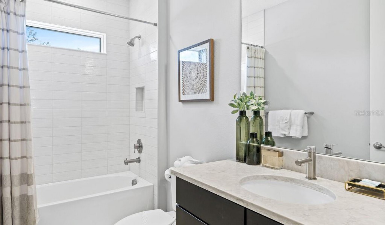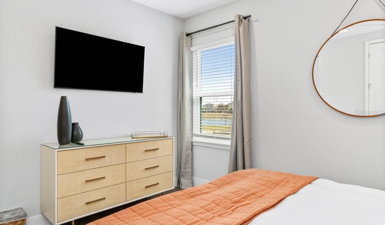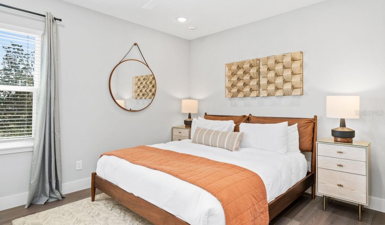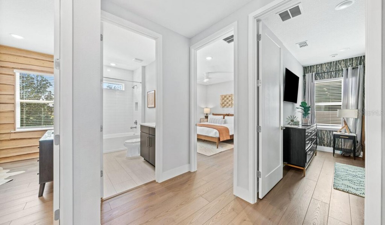Description
Experience luxury and elegance at bear's den delight, a nine-bedroom custom-built retreat located in the highly sought-after bear's den neighborhood of reunion resort. the home is loaded with activities for all with an excellent game room and two multimedia living rooms.....this house has something for everyone. if you enjoy luxury, this house has been furnished with high-end products throughout.....every detailed has been covered all the way down to the ultra comfortable beds! but the pool area is the signature. situated on a spacious and peaceful end lot it boasts an extended patio and yard, perfect for a large family gathering. this beautiful home comes fully furnished and with a transferrable membership so enjoying the home or helping yourself to all the activities reunion resort offers including 3 championship golf courses, waterpark, tennis, restaurants and more.
upon entering you are greeted by an open living area with stunning views of the expanded patio and a private pool. the modern kitchen features white granite countertops, stainless steel appliances, and an oversize island counter with bar seating for five. the living room features three comfortable leather sofas, a 75" wall-mounted smart tv, and an electric fireplace with heat, creating a warm and inviting atmosphere. all of this is set with the backdrop of a custom stone accent wall in the living room.
for hours of entertainment, guests can enjoy the private arcade hidden off of the kitchen, featuring a variety of games such as batman ride-on arcade, hoop fever basketball, skeet-ball, golden tee, and buck hunter.
the resort experience continues outdoors with an oversized patio featuring a private heated pool and spillover spa, surrounded by plenty of seating and a kitchen area with a built-in gas grill, sink, and outdoor fridge. the outdoor living area offers additional seating and dual outdoor ceiling fans for comfort. the pool deck offers lounge chairs for sunbathing and built-in bench seating for relaxation. the half bathroom just inside off of the kitchen offers convenience for pool goers.
the ground floor features two king master bedrooms, each with its own unique charm. the front king master boasts an elegant design with a leather chair, a wall-mounted smart tv with a sonos sound bar, and a walk-in closet. the bathroom features a double vanity, a free-standing soaking tub, and a large glass shower. the back king master provides privacy and features a custom accent wall, wall-mounted smart tv, and a modern glass shower.
the loft features a second living area with a large plush sofa and two additional leather chairs, perfect for a movie night on the 86" wall-mounted smart tv with a sound bar. the loft also features a full bathroom and two additional bedrooms, each with its own wall-mounted smart tv and wall-controlled ceiling fan. the luxury vinyl plank floors throughout creates a very maintenance free home.
the custom-built kid's room is sure to be a hit with the little ones, featuring four custom wood twin bunk beds with a play area and slide, and a built-in climbing wall. kids can nestle under the play area and enjoy a movie on one of the two wall-mounted smart tvs.
this luxurious vacation home is truly a rare find. come see it soon before it's gone!
Property Type
ResidentialSubdivision
Reunion West Fairways 17 & 18County
OsceolaStyle
ResidentialAD ID
45031991
Sell a home like this and save $124,001 Find Out How
Property Details
-
Interior Features
Bedroom Information
- Total Bedroom: 9
Bathroom Information
- Total Baths: 9
- Full Baths: 8
- Half Baths: 1
Interior Features
- Built-in Features, Kitchen/Family Room Combo, Primary Bedroom Main Floor, PrimaryBedroom Upstairs
- Roof: Tile
- Appliances: Built-In Oven, Cooktop, Dishwasher, Disposal, Dryer, Electric Water Heater, Ice Maker, Microwave, Refrigerator, Washer
Roofing Information
- Tile
Flooring Information
- Flooring: Carpet, Ceramic Tile
- Construction Materials: Block
Heating & Cooling
- Heating: Heat Pump
- Cooling: Central Air
- WaterSource: None
-
Exterior Features
Building Information
- Year Built: 2021
Exterior Features
- Courtyard
- Construction Materials: Block
- Foundation Details: Slab
Pool Features
- Private Pool: 1
- Heated, In Ground
-
Property / Lot Details
Lot Information
- Lot Description: Cul-De-Sac
- Lot Square Feet: 8712
- Lot Acres: 0.2
Property Information
- Property Type: Residential
- Sub Type: Single Family Residence
-
Listing Information
Listing Price Information
- Original List Price: $2399000
-
Taxes / Assessments
Tax Information
- Annual Tax: $20367.63
- Tax Year: 2022
- Parcel Number: 27-25-27-4927-0001-0190
-
Virtual Tour, Parking, Multi-Unit Information & Homeowners Association
Virtual Tour
Homeowners Association Information
- Included Fees: Guard - 24 Hour, Cable TV, Pool, Internet, Maintenance Structure, Pest Control, Security, Sewer, Trash
- Included Amenities: Fitness Center, Gated
- HOA: 747 Monthly
-
School, Utilities &Location Details
School Information
- Elementary School: Harmony Community School (K-5)
- Junior High School: Horizon Middle
- Senior High School: Poinciana High School
Utility Information
- BB/HS Internet Available, Cable Connected, Electricity Connected, Natural Gas Connected, Sewer Connected
Location Information
- Subdivision: REUNION WEST FAIRWAYS 17 & 18
- City: KISSIMMEE
- Direction: Take I-4 to exit 60 onto FL-429. Take the Sinclair Road exit 1. Turn left onto Sinclair Road and follow the road until you reach the Reunion Guard house. Once through the gate, turn right onto into the entrance of Bears Den after 1/4 mile. Turn Right onto Jack Nicklaus Court, home is on the left.
Statistics Bottom Ads 2

Sidebar Ads 1

Learn More about this Property
Sidebar Ads 2

Sidebar Ads 2

Disclaimer: The information being provided by MFRMLS (My Florida Regional MLS DBA Stellar MLS) is for the consumer's personal,
non-commercial use and may not be used for any purpose other than to identify
prospective properties consumer may be interested in purchasing. Any information
relating to real estate for sale referenced on this web site comes from the
Internet Data Exchange (IDX) program of the MFRMLS (My Florida Regional MLS DBA Stellar MLS). ByOwner.com is not a
Multiple Listing Service (MLS), nor does it offer MLS access. ByOwner.com is a
broker participant of MFRMLS (My Florida Regional MLS DBA Stellar MLS). This web site may reference real estate
listing(s) held by a brokerage firm other than the broker and/or agent who owns
this web site.
Properties displayed may be listed or sold by various participants in the MLS
BuyOwner last updated this listing Sun Feb 09 2025
- MLS: MFRO6140238
- LISTING PROVIDED COURTESY OF: ,
- SOURCE: MFRMLS (My Florida Regional MLS DBA Stellar MLS)
is a Home, with 9 bedrooms which is for sale, it has 4,590 sqft, 0 sized lot, and 2 parking. are nearby neighborhoods.


