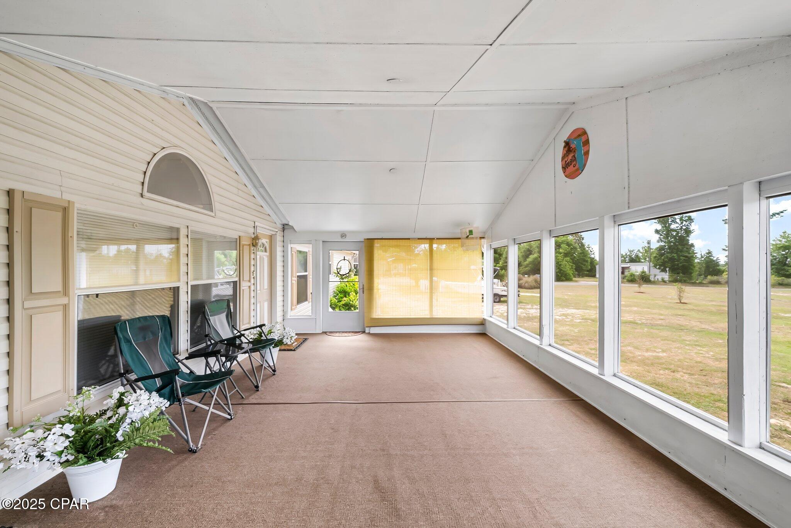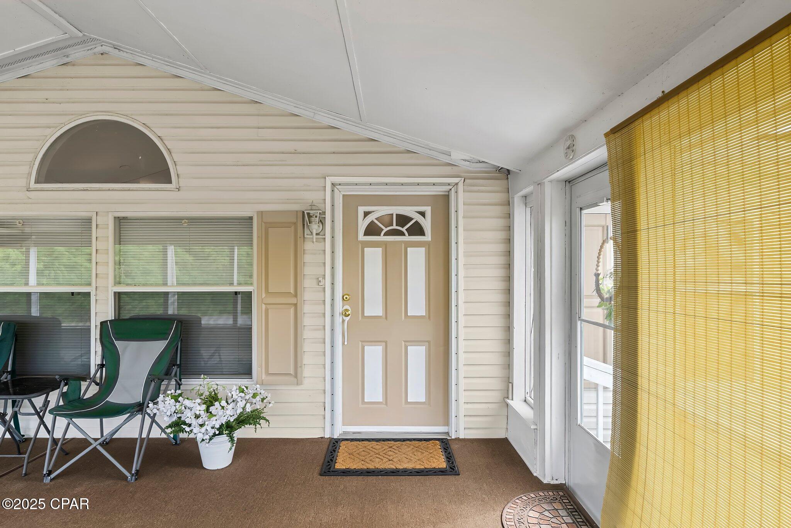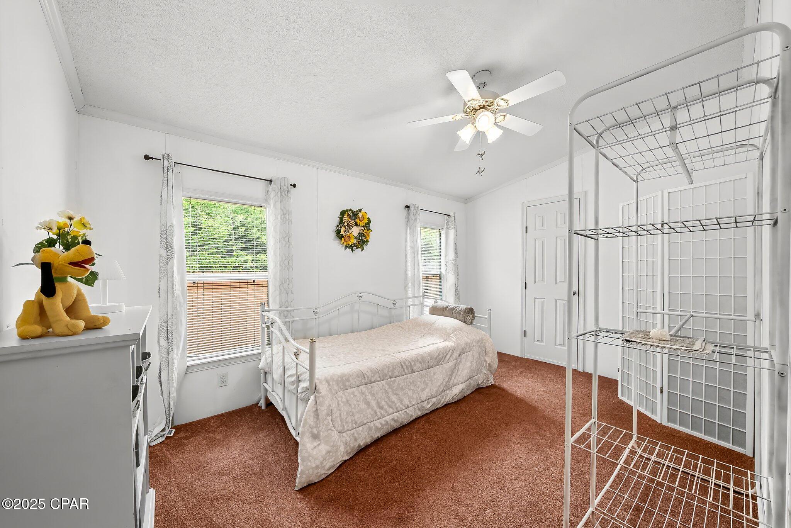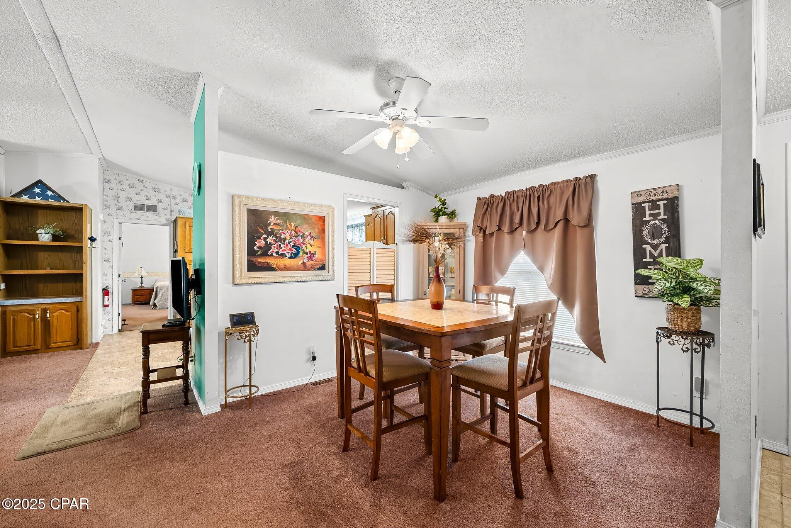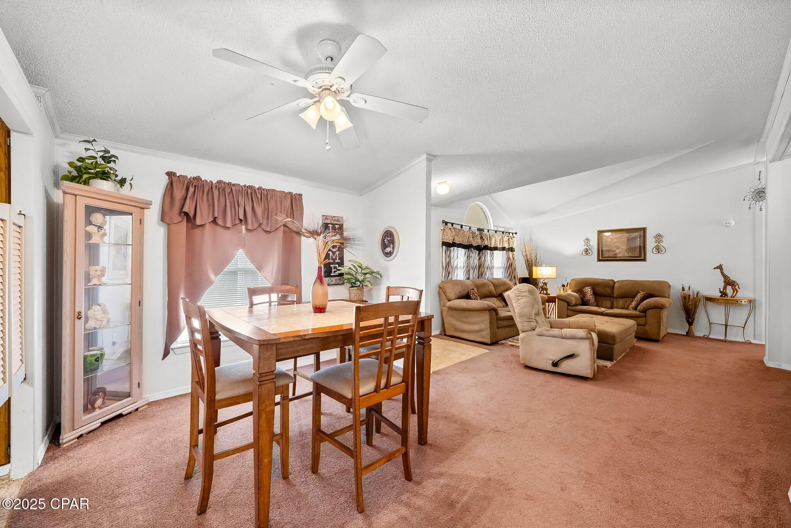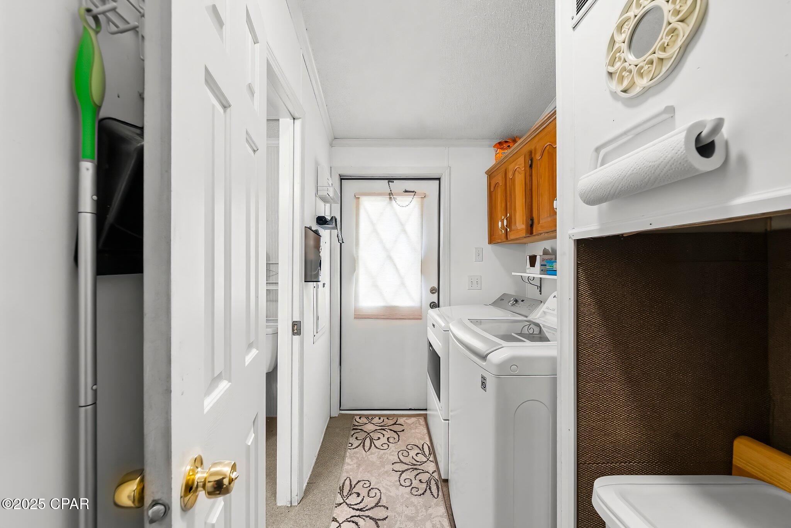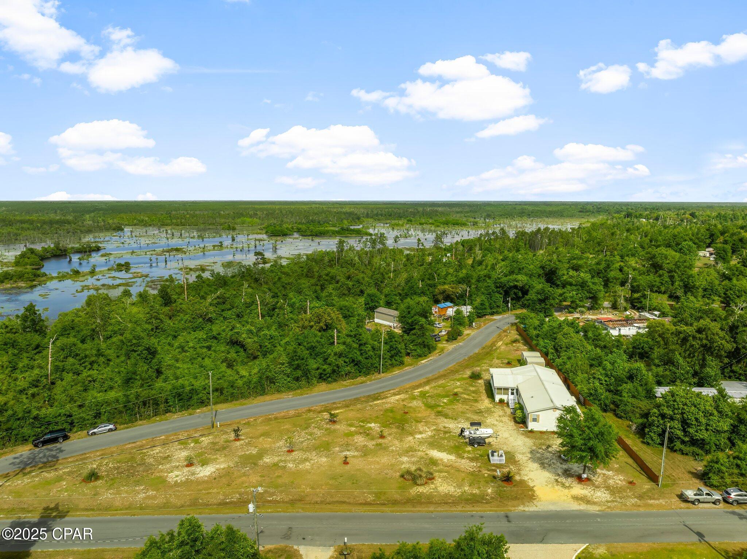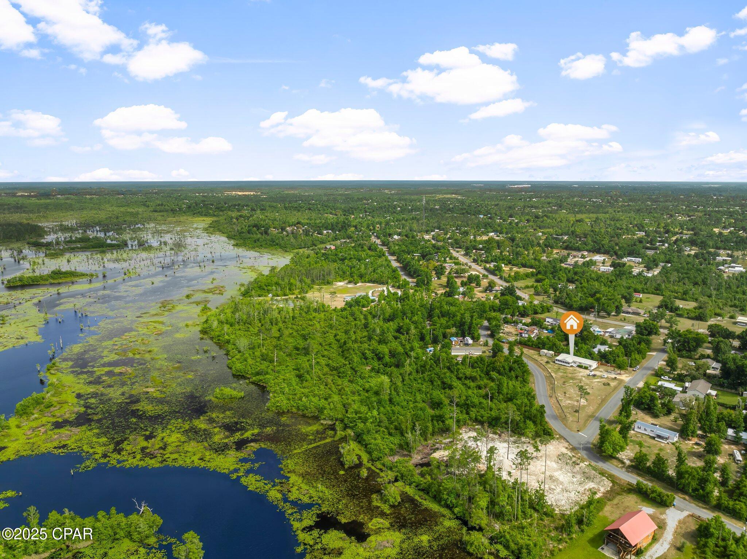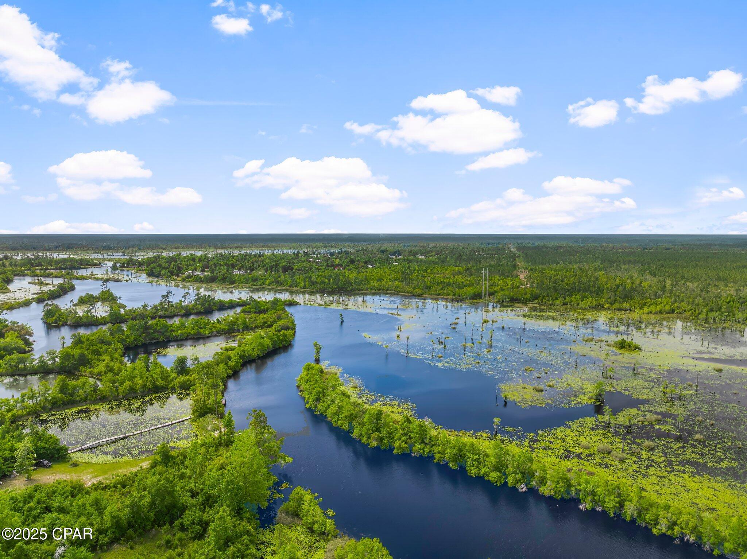Description
Welcome to this beautiful home situated on a spacious 0.622-acre lot, just under a mile from the county public boat ramp and offering scenic views of bear creek and the deer point lake area. the property features a charming screened front patio that overlooks the expansive front yard and elevated lot, providing a peaceful setting for enjoying the surrounding natural beauty.inside, the thoughtfully designed split-bedroom floor plan includes a spacious primary suite featuring a sitting area, soaking tub, separate shower, and generous closet space. the home offers two inviting living areas. the primary living room was designed with a designated area for entertainment systems, creating an ideal space for gatherings. an additional family room includes an electric fireplace, adding warmth and character to the home. the kitchen is equipped with beautiful cabinetry and stainless steel appliances, offering both style and functionality.the fenced backyard area offers a private outdoor space, and two custom-built sheds will remain with the property. recent energy-efficient improvements include foam panel insulation between the joists and porch, contributing to reduced energy costs, with the current owners experiencing an average power bill of approximately $110 per month for two occupants. this home is serviced by a private well and septic system.located just moments from boating and outdoor recreation opportunities, this home offers a unique combination of space, comfort, and convenience.
Property Type
ResidentialCounty
BayStyle
MobileHomeAD ID
49784660
Sell a home like this and save $10,901 Find Out How
Property Details
-
Interior Features
Bathroom Information
- Total Baths: 2
- Full Baths: 2
Interior Features
- Bookcases,CathedralCeilings,Fireplace
- Roof: Metal
Roofing Information
- Metal
Heating & Cooling
- Heating: Central,Fireplaces
- Cooling: CentralAir,CeilingFans,Electric
-
Exterior Features
Building Information
- Year Built: 1994
Exterior Features
- Porch
-
Property / Lot Details
Lot Information
- Lot Dimensions: Irregular 80x170
Property Information
- Subdivision: Spring Hill Estates
-
Listing Information
Listing Price Information
- Original List Price: $195000
-
Taxes / Assessments
Tax Information
- Annual Tax: $381
-
Virtual Tour, Parking, Multi-Unit Information & Homeowners Association
Parking Information
- Boat,Driveway,Oversized
-
School, Utilities & Location Details
School Information
- Elementary School: Waller
- Junior High School: Merritt Brown
- Senior High School: Mosley
Utility Information
- SepticAvailable,WaterAvailable
Location Information
- Direction: From W 6th St and Harrison Ave, Panama City, FL, Head west on E 6th St toward Harrison Ave. Turn right at the 1st cross street onto Harrison Ave. Turn right onto US-231 N. Turn left onto Hwy 2301. Sharp right onto Campflowers Rd. Turn left onto Creekbank Dr.
Statistics Bottom Ads 2

Sidebar Ads 1

Learn More about this Property
Sidebar Ads 2

Sidebar Ads 2

BuyOwner last updated this listing 06/21/2025 @ 10:48
- MLS: 772897
- LISTING PROVIDED COURTESY OF: Heather Neubauer, ERA Neubauer Real Estate Inc
- SOURCE: BCAR
is a Home, with 4 bedrooms which is for sale, it has 1,950 sqft, 1,950 sized lot, and 0 parking. are nearby neighborhoods.







