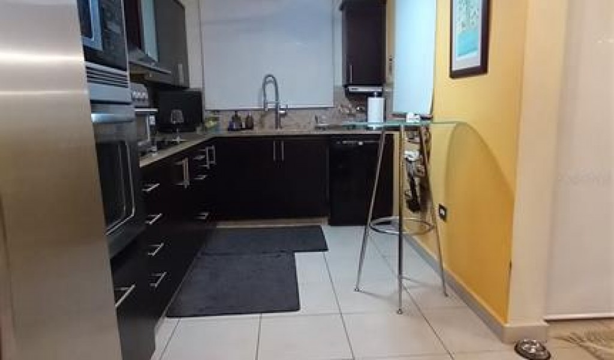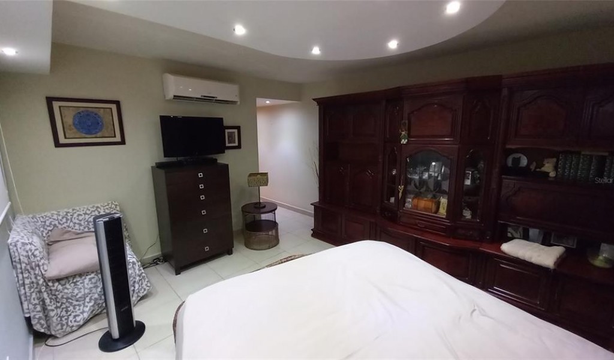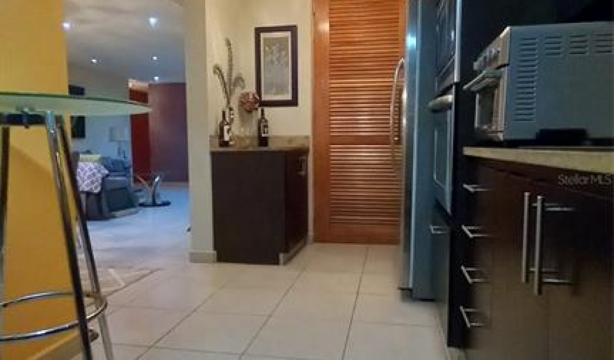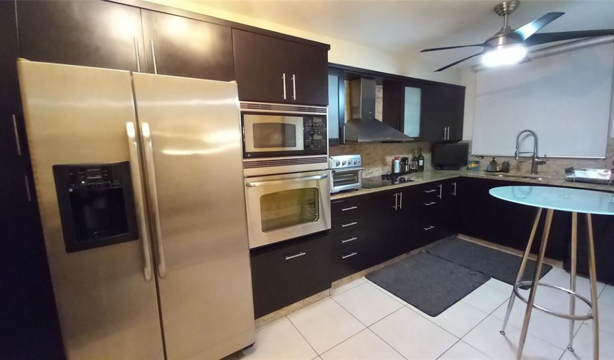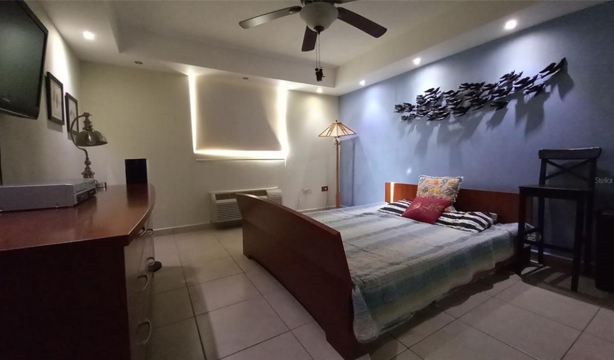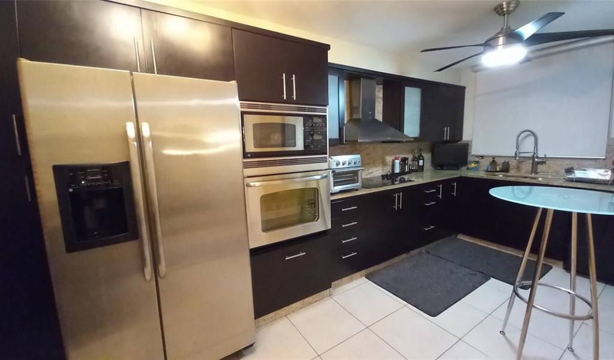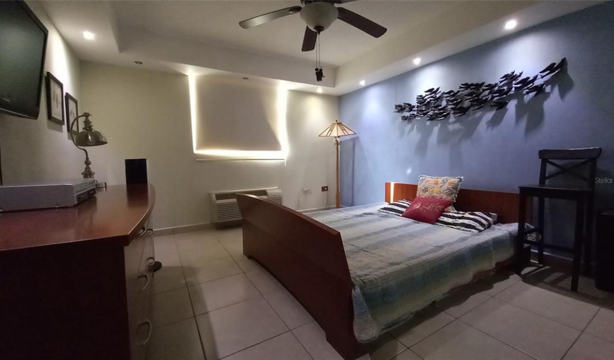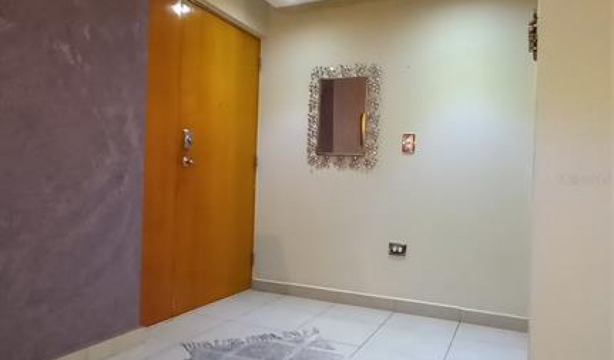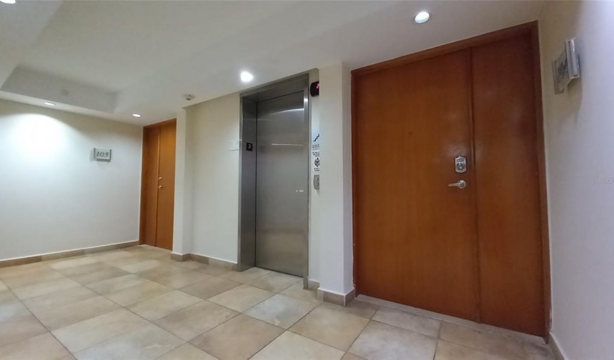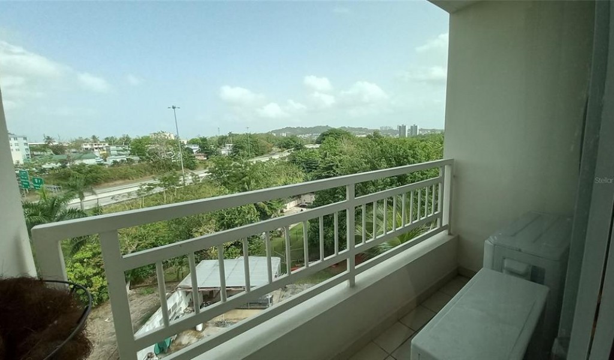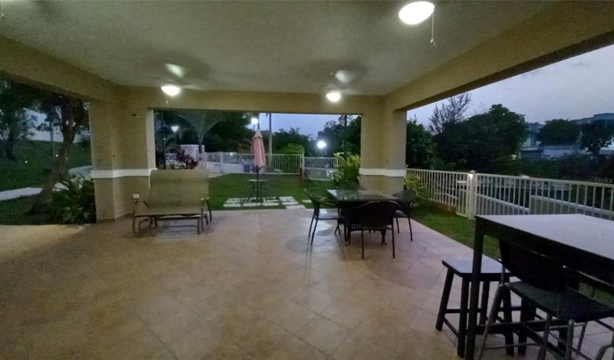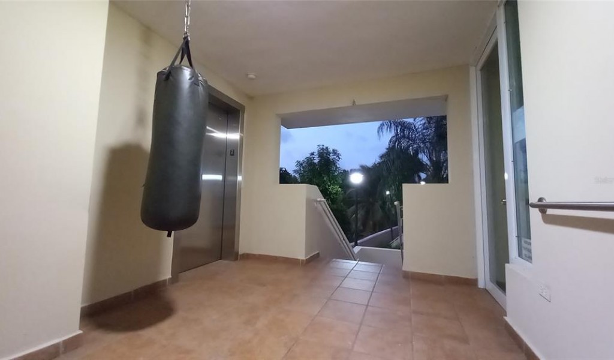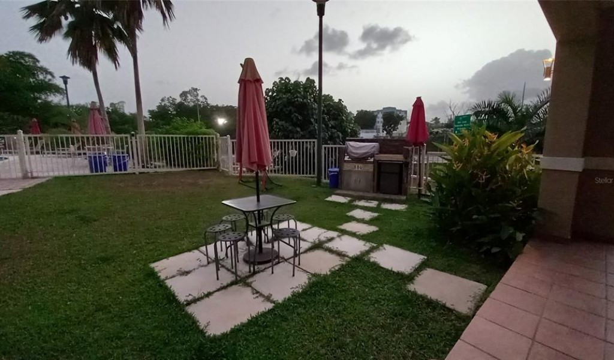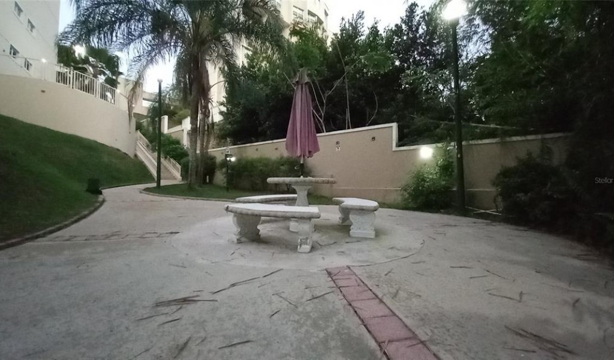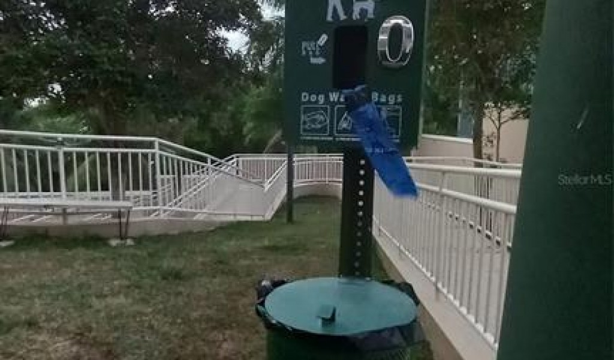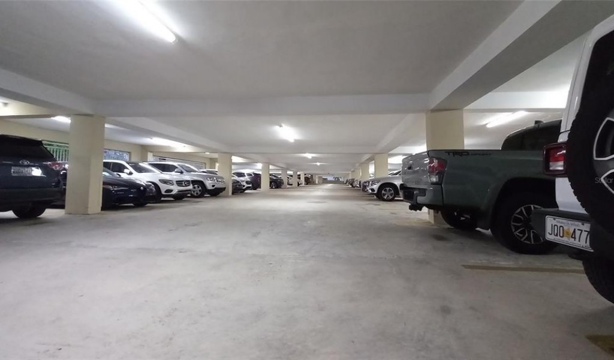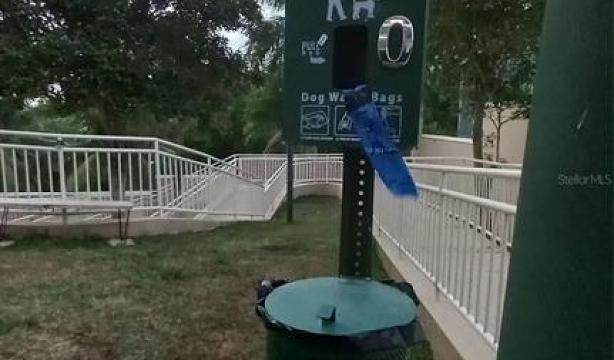Description
Condominium casa maggiore designed with beautifull views and and the ability to connet with green areas which are a great point of interest. recreational areas are the focal point of the complex. its amenities offer club house with equipped gym and sauna, swimming pool with jacuzzi, playground area, this condo is pet friendly and has areas for pets. condominium has emergency power plant with full coverage for all apartments and common areas, water cistern with capacity to offer for emergency to all apartaments. two apartments per floor. this spacious apartment has 1800 approximate sqare feet and locates in a thrid floor, condo has convenienty located elevators. ramps area also available from parking to building elevator, this apartment features three bedrooms, spacious master bedroom with master bathroom, walk in closet and balcony with beautifull view, kitchen is fully equipped, cabinets with granite counter tops and back splash, laundry room, pantry and linen closets, apartment is prepared for intelligent networking system, and many extras. condominio casa maggiore locates in the exclusive area of guaynabo locates nearby main highways, shopping centers, schools etc. precualificacion letter is required and proof of funds for cash sale. price not subject to appraisal.
Property Type
ResidentialCounty
GuaynaboStyle
ResidentialAD ID
42029405
Sell a home like this and save $25,901 Find Out How
Property Details
-
Interior Features
Bedroom Information
- Total Bedroom: 3
Bathroom Information
- Total Baths: 3
- Full Baths: 2
- Half Baths: 1
Interior Features
- Accessibility Features, Ceiling Fans(s), Crown Molding, Living Room/Dining Room Combo, Primary Bedroom Main Floor, Smart Home, Solid Surface Counters, Walk-In Closet(s)
- Roof : Concrete
- Appliances : Cooktop, Dishwasher, Dryer, Electric Water Heater, Ice Maker, Microwave, Refrigerator
- Laundry Features: Laundry Closet, Laundry Room
Roofing Information
- Concrete
Flooring Information
- Flooring : Ceramic Tile
- Construction Materials : Concrete
Heating & Cooling
- Heating: None
- Cooling: Mini-Split Unit(s), Wall/Window Unit(s)
- WaterSource: Public
-
Exterior Features
Building Information
- Year Built: 2008
Exterior Features
- Balcony, Private Mailbox
- Construction Materials: Concrete
- Foundation Details: Slab
-
Property / Lot Details
Lot Information
- Lot Description: City Limits
- Lot Square Feet: 2047
Property Information
- Property Type: Residential
- Sub Type: Condominium
-
Listing Information
Listing Price Information
- Original List Price: $498000
-
Taxes / Assessments
Tax Information
- Parcel Number: 114-043-802-98-006
-
Virtual Tour, Parking, Multi-Unit Information & Homeowners Association
Homeowners Association Information
- Included Fees: Guard - 24 Hour, Pool, Maintenance Structure, Maintenance Grounds, Pool, Recreational Facilities
- Included Amenities: Clubhouse, Elevator(s), Fitness Center, Gated, Lobby Key Required, Maintenance, Playground, Pool, Sauna, Security, Wheelchair Access
- HOA : 364 Monthly
-
School, Utilities &Location Details
Utility Information
- Cable Available, Electricity Available, Water Available, Water Connected
Location Information
- Subdivision: BARRIO LOS FRAILES DEL TERMINO MUNICIPAL GUAYNABO
- City: GUAYNABO
- Direction: Merge into Autopista Jose de Diego/ PR 22 Take exit 6B for Sur 2 towards Caguas/Via Expreso R. Martinez Nadal, keep left, follow signs for Sur 2 Caguas / Via R Martinez Nadal, take Highway 20, US 20 (highway 2 segments) exit Take exit toward Puerto Rico 20, turn left onto Las Cumbres Ave /PR 199, turn right onto C. Ing. Jaime Rodriguez Turn right onto Calle Union 400 Condo Casa Maggiore Coordinates 18.3584 N, 66,1065W
Statistics Bottom Ads 2

Sidebar Ads 1

Learn More about this Property
Sidebar Ads 2

Sidebar Ads 2

Disclaimer: The information being provided by MFRMLS (My Florida Regional MLS DBA Stellar MLS) is for the consumer's personal,
non-commercial use and may not be used for any purpose other than to identify
prospective properties consumer may be interested in purchasing. Any information
relating to real estate for sale referenced on this web site comes from the
Internet Data Exchange (IDX) program of the MFRMLS (My Florida Regional MLS DBA Stellar MLS). ByOwner.com is not a
Multiple Listing Service (MLS), nor does it offer MLS access. ByOwner.com is a
broker participant of MFRMLS (My Florida Regional MLS DBA Stellar MLS). This web site may reference real estate
listing(s) held by a brokerage firm other than the broker and/or agent who owns
this web site.
Properties displayed may be listed or sold by various participants in the MLS
BuyOwner last updated this listing Fri Aug 18 2023
- MLS: MFRPR9096504
- LISTING PROVIDED COURTESY OF: ,
- SOURCE: MFRMLS (My Florida Regional MLS DBA Stellar MLS)
Buyer Agency Compensation: 2%
Offer of compensation is made only to participants of the MLS where the listing is filed.
is a Home, with 3 bedrooms which is for sale, it has 1,800 sqft, 1,800 sized lot, and 2 parking. A comparable Home, has bedrooms and baths, it was built in and is located at and for sale by its owner at . This home is located in the city of GUAYNABO , in zip code 00966, this Guaynabo County Home , it is in the BARRIO LOS FRAILES DEL TERMINO MUNICIPAL GUAYNABO Subdivision, and are nearby neighborhoods.




