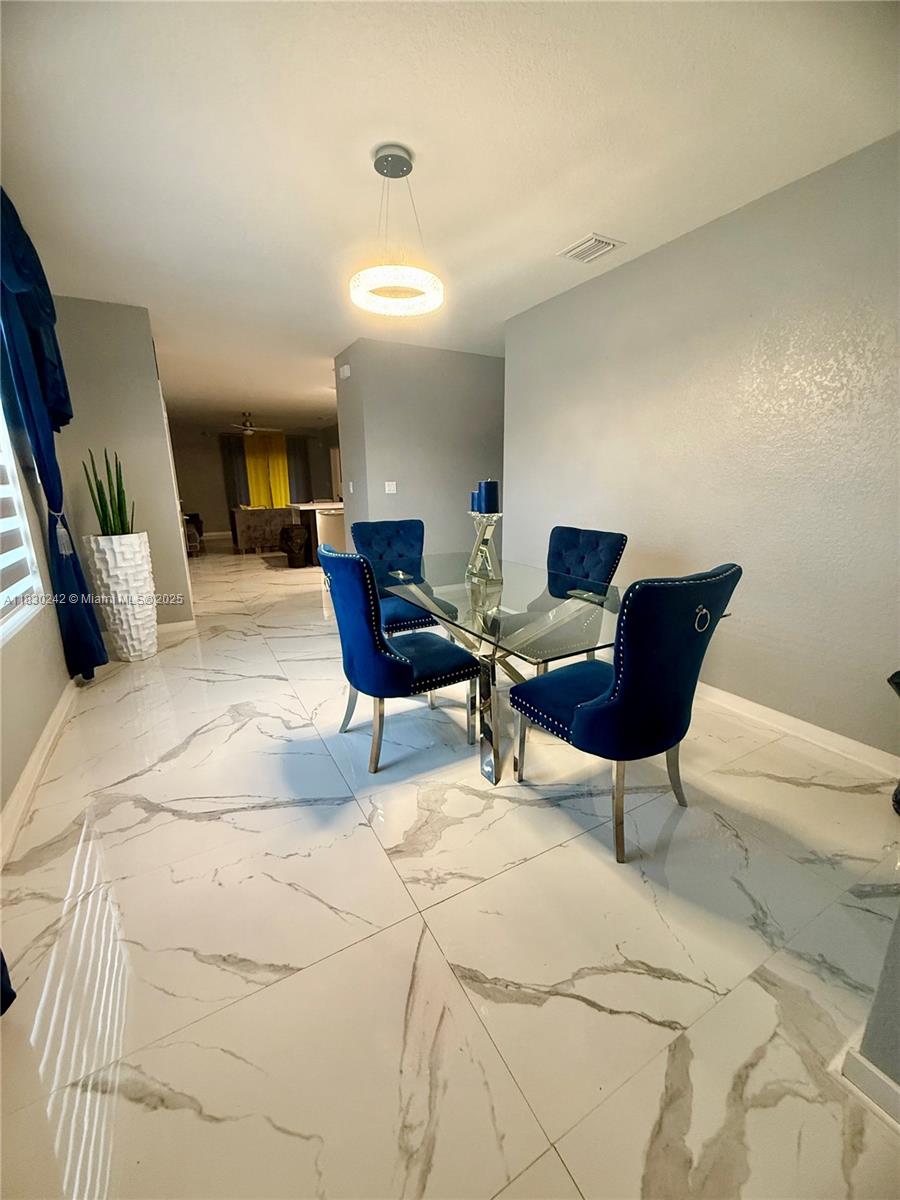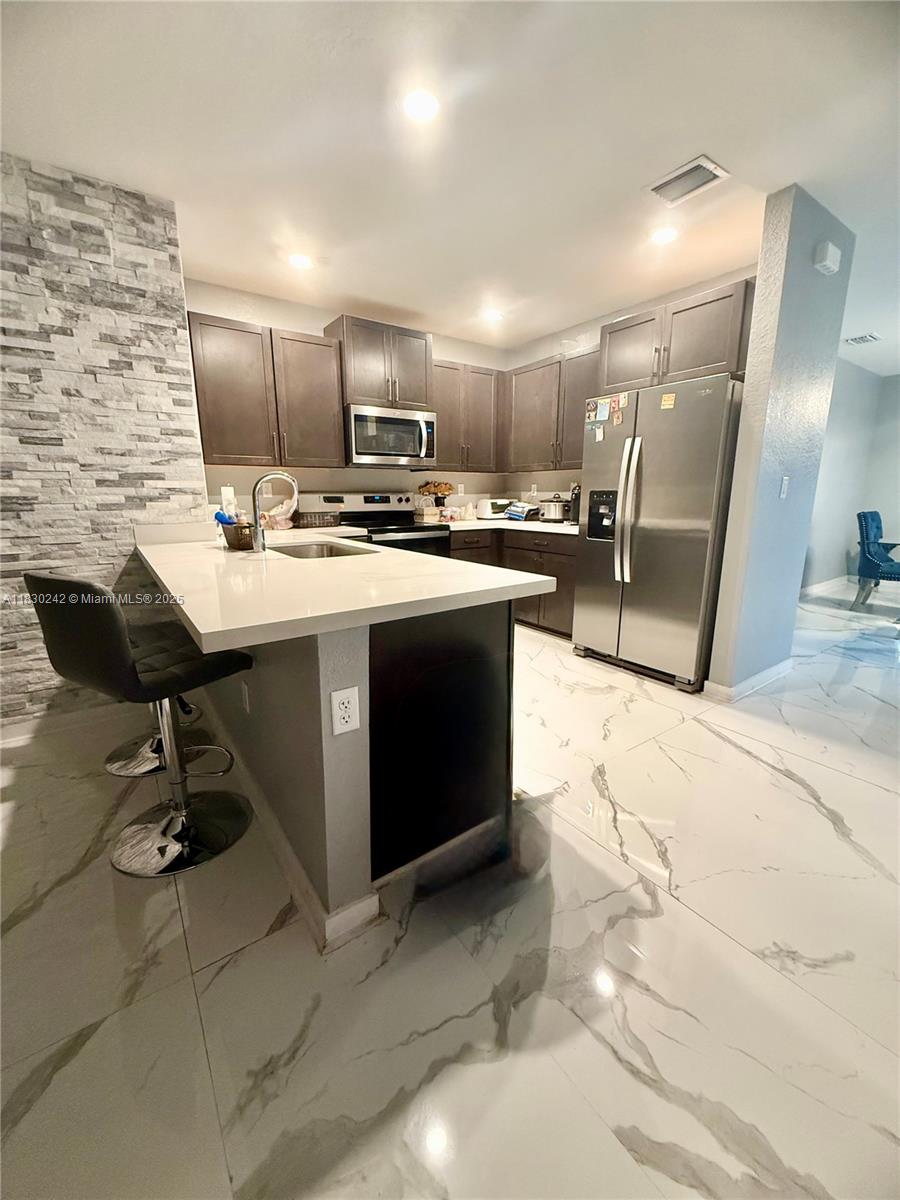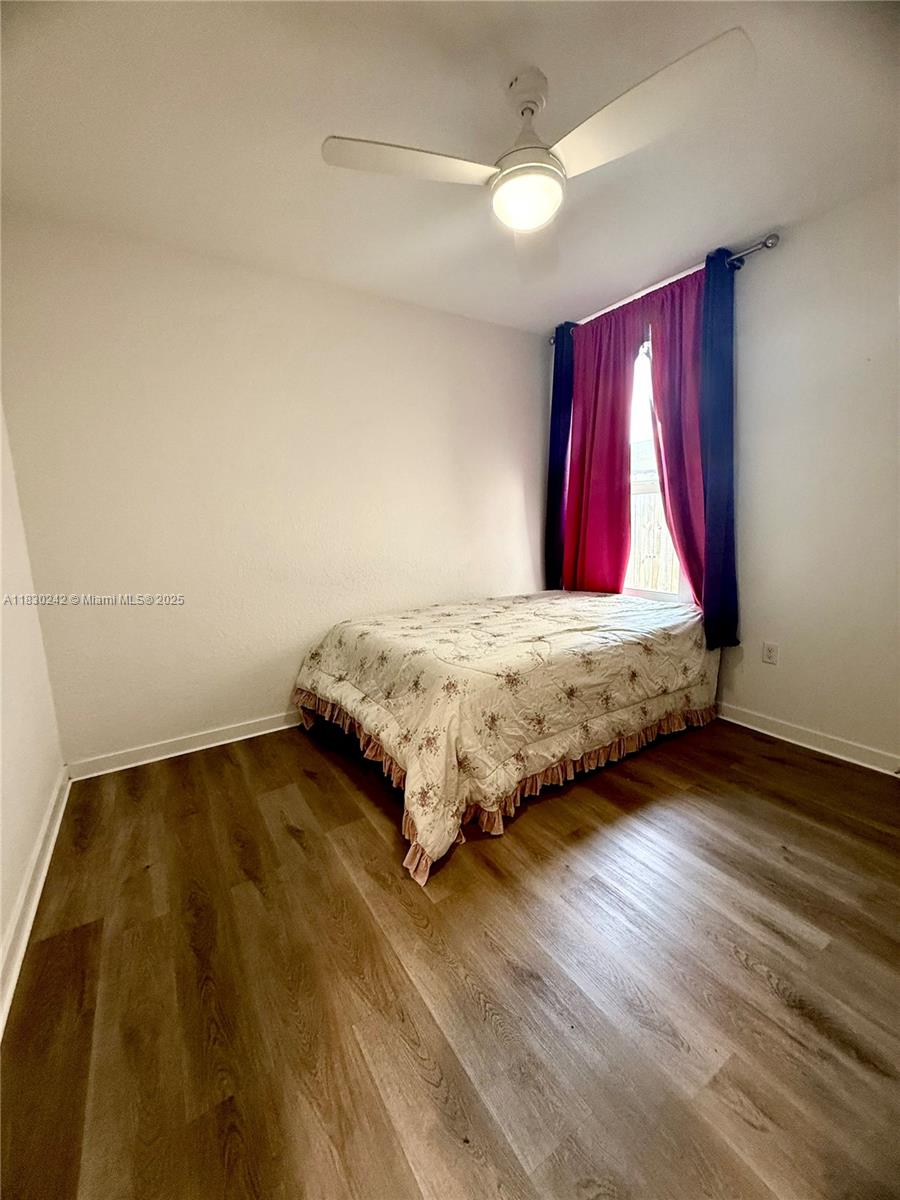Description
Welcome to your dream home! 3-bedroom, 2-bath home, built in 2020. the elegance of this porcelain 48x24 tile and wood floors that flow seamlessly from room to room. nice wood kitchen cabinets with stainless steel appliances. the main suite, complete with a generous walk-in closet and dual sinks in bathroom for added convenience. enjoy peace of mind with impact windows and sliding doors that let in natural light while ensuring safety and energy efficiency. don’t miss this opportunity to own a gem that perfectly balances style and functionality. schedule your viewing today and step into your new lifestyle!
Property Type
ResidentialSubdivision
Port St Lucie Section 39County
Miami-DadeStyle
Detached,OneStoryAD ID
50294056
Sell a home like this and save $27,581 Find Out How
Property Details
-
Interior Features
Bathroom Information
- Total Baths: 2
- Full Baths: 2
Interior Features
- ConvertibleBedroom,DiningArea,SeparateFormalDiningRoom,DualSinks,FirstFloorEntry,Other,SplitBedrooms,WalkInClosets
- Roof: Shingle
Roofing Information
- Shingle
Flooring Information
- Hardwood,Tile,Wood
Heating & Cooling
- Heating: Central
- Cooling: CentralAir,CeilingFans
-
Exterior Features
Building Information
- Year Built: 2020
Exterior Features
- Fence
-
Property / Lot Details
Lot Information
- Lot Description: LessThanQuarterAcre
Property Information
- Subdivision: Royal Homes
-
Listing Information
Listing Price Information
- Original List Price: $468000
-
Taxes / Assessments
Tax Information
- Annual Tax: $6300
-
Virtual Tour, Parking, Multi-Unit Information & Homeowners Association
Parking Information
- Driveway
Homeowners Association Information
- HOA: 112
Statistics Bottom Ads 2

Sidebar Ads 1

Learn More about this Property
Sidebar Ads 2

Sidebar Ads 2

BuyOwner last updated this listing 07/01/2025 @ 06:30
- MLS: A11830242
- LISTING PROVIDED COURTESY OF: Barbara Perez, Equitable Company Realtors
- SOURCE: SEFMIAMI
is a Home, with 3 bedrooms which is for sale, it has 1,504 sqft, 1,504 sized lot, and 2 parking. are nearby neighborhoods.

















