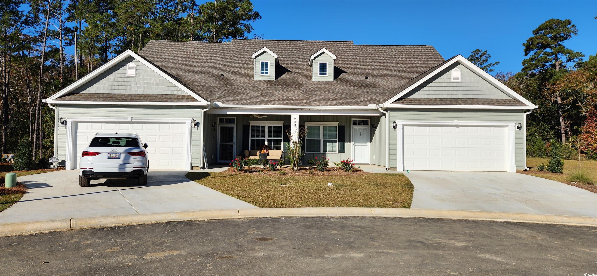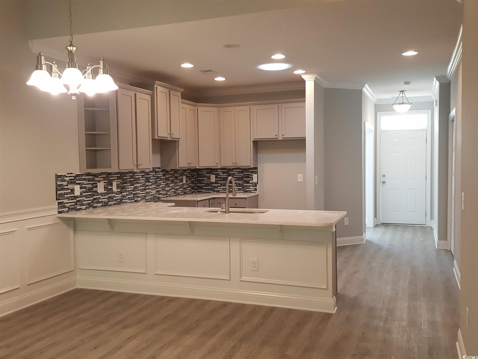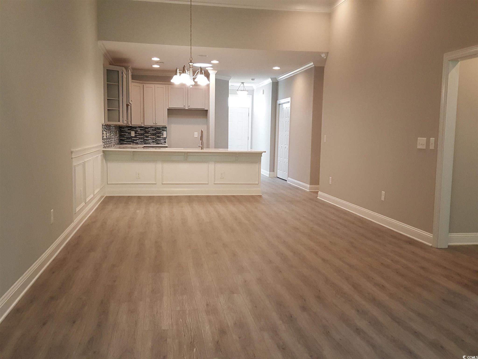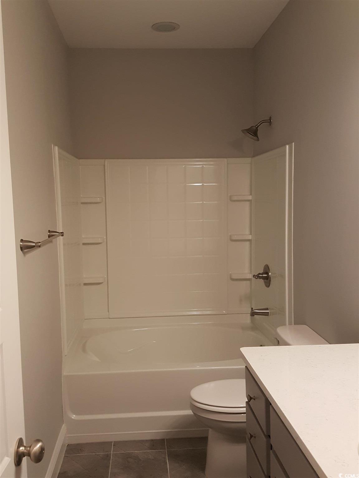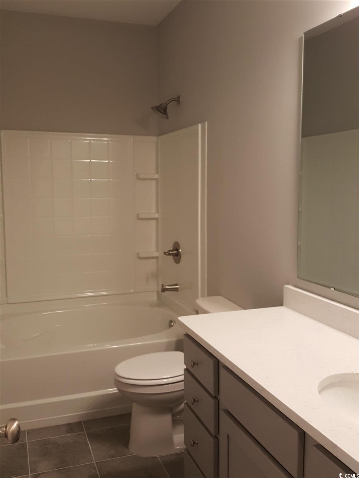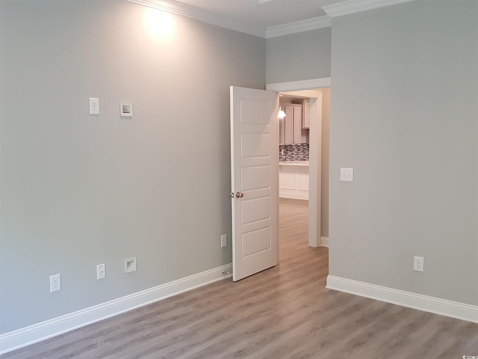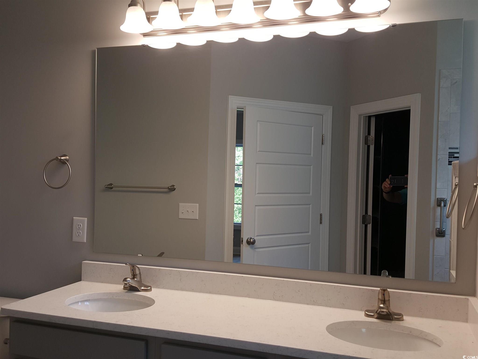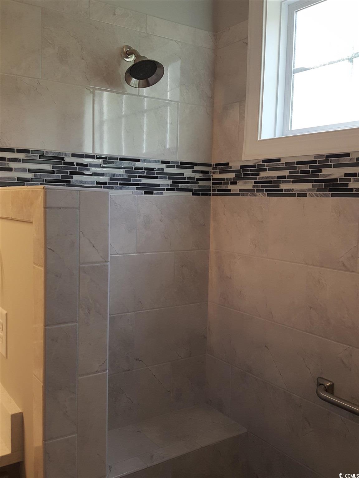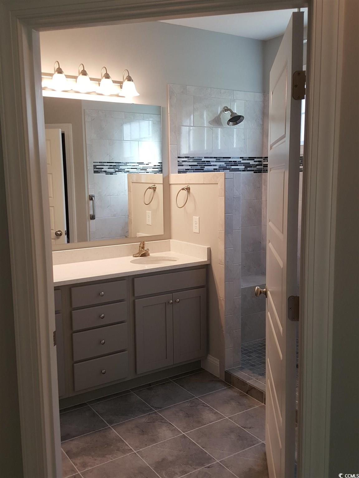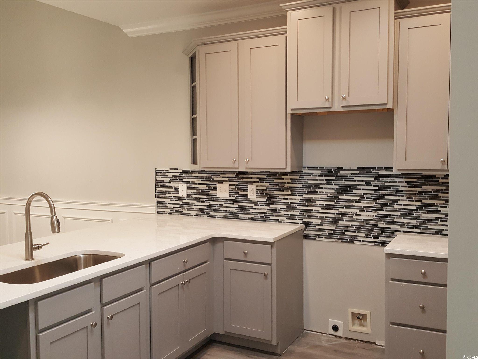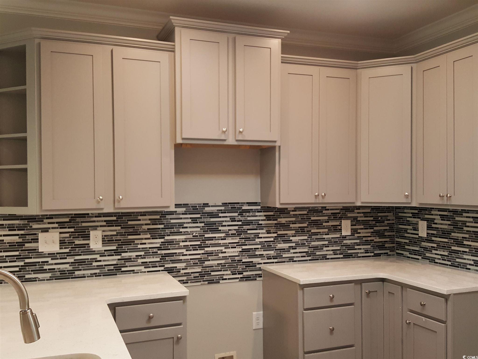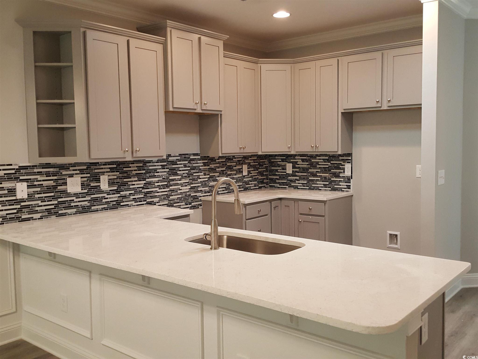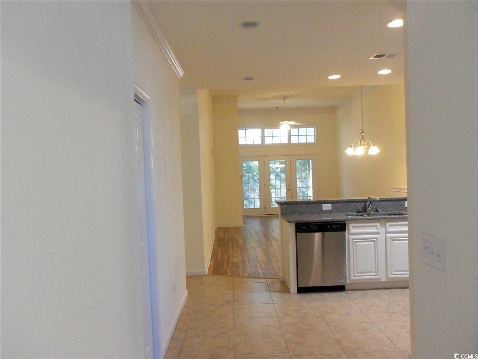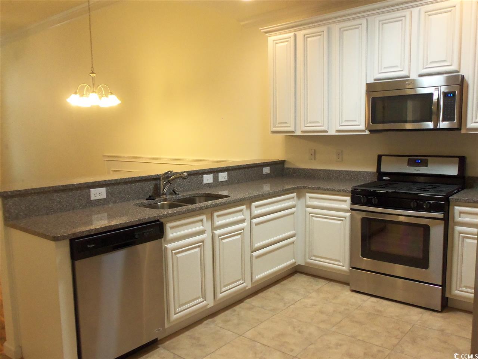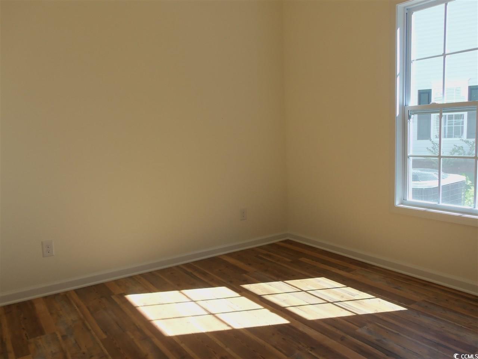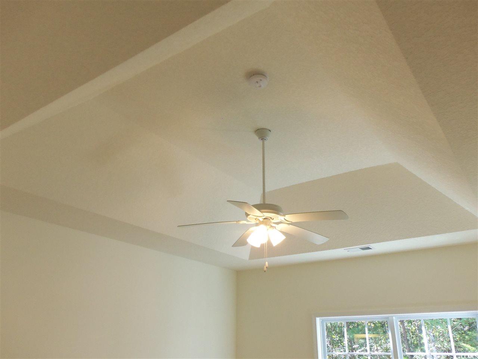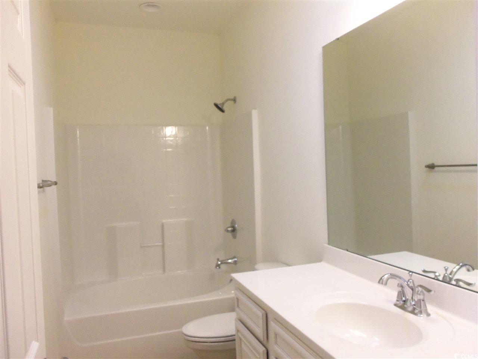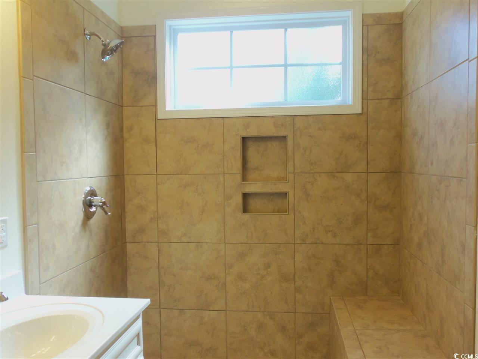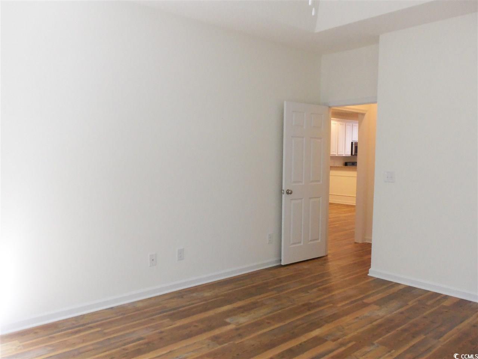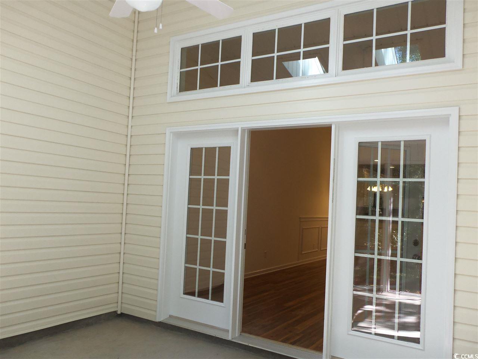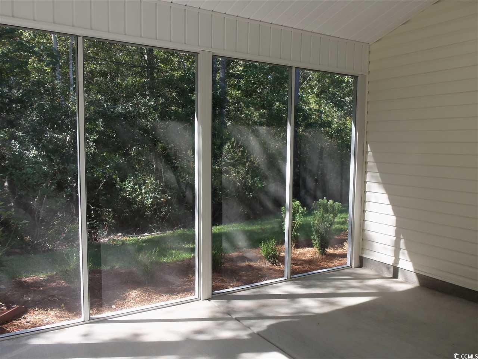Description
Construction will start soon!!! a brand new condo in marcliffe west duplex/paired ranch (2 units) per building giving you a bright and airy home. private cul-de-sac lot. this open floor plan is our larger longwood model that includes a 9x10 den right off the foyer. the floor plan includes 3 bedrooms and 2 full baths. the master bath has an impressive tiled walk-in shower, while the hall bath has a large oval soaker tub. this extended longwood model also has a 2 car garage. included are: tiled wet areas, quartz counter tops throughout, 42" cabinets, large tiled walk in shower. and screened porch, ss appl. wonderful natural light throughout this unit. unit back to woods for unbelievable privacy and is a must see. marcliffe west is a natural gas community! pictures are representative of a previously built model and might include some upgrades that are not part of our standard features. pictures may show upgrades
Property Type
ResidentialSubdivision
Marcliffe WestCounty
HorryStyle
OneStoryAD ID
49782444
Sell a home like this and save $24,371 Find Out How
Property Details
-
Interior Features
Bathroom Information
- Full Baths: 2
Interior Features
- SplitBedrooms,BreakfastBar,BedroomOnMainLevel,EntranceFoyer,StainlessSteelAppliances,SolidSurfaceCounters
Flooring Information
- Laminate,Tile
Heating & Cooling
- Heating: Central,Electric
- Cooling: CentralAir
-
Exterior Features
Building Information
- Year Built: 2025
Exterior Features
- Patio
-
Property / Lot Details
Property Information
- Subdivision: Marcliffe West
-
Listing Information
Listing Price Information
- Original List Price: $414500
-
Virtual Tour, Parking, Multi-Unit Information & Homeowners Association
Parking Information
- Garage,Private
Homeowners Association Information
- Included Fees: CommonAreas,Insurance,MaintenanceGrounds,Pools,Sewer,Trash,Water
- HOA: 447
-
School, Utilities & Location Details
School Information
- Elementary School: Saint James Elementary School
- Junior High School: Saint James Middle School
- Senior High School: Saint James High School
Utility Information
- CableAvailable,ElectricityAvailable,PhoneAvailable,SewerAvailable,UndergroundUtilities,WaterAvailable
Location Information
Statistics Bottom Ads 2

Sidebar Ads 1

Learn More about this Property
Sidebar Ads 2

Sidebar Ads 2

BuyOwner last updated this listing 06/13/2025 @ 13:15
- MLS: 2511844
- LISTING PROVIDED COURTESY OF: E. Keith Roman, Seaside Properties
- SOURCE: CCAR
is a Home, with 3 bedrooms which is for sale, it has 1,629 sqft, 1,629 sized lot, and 0 parking. are nearby neighborhoods.


