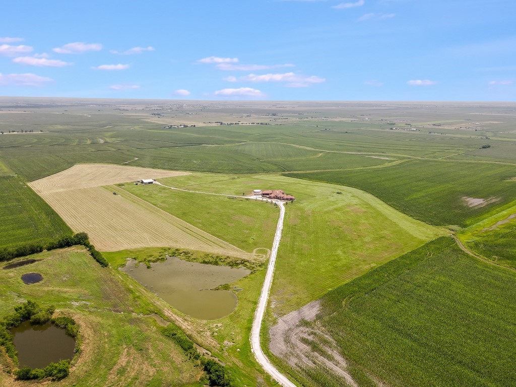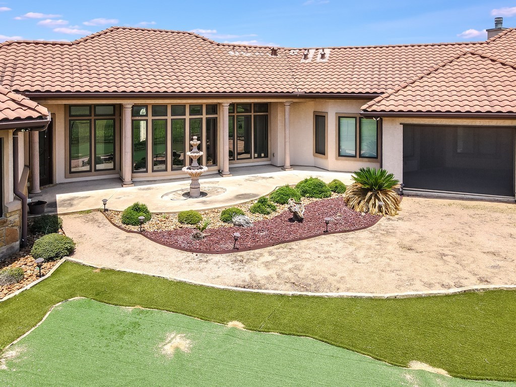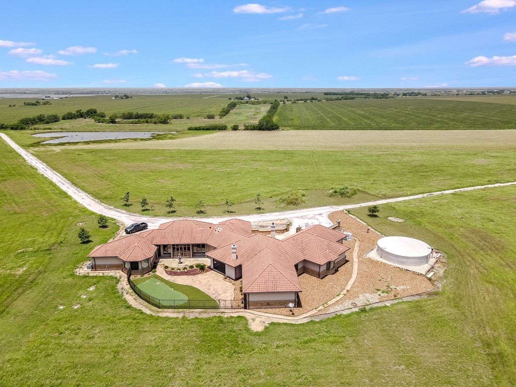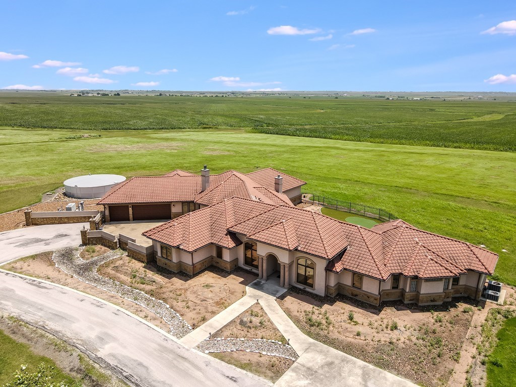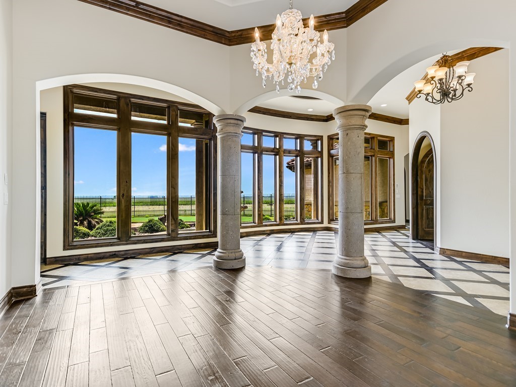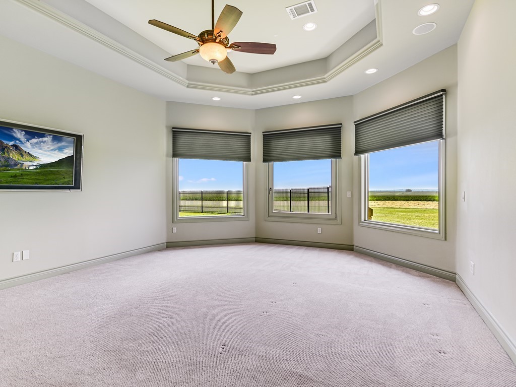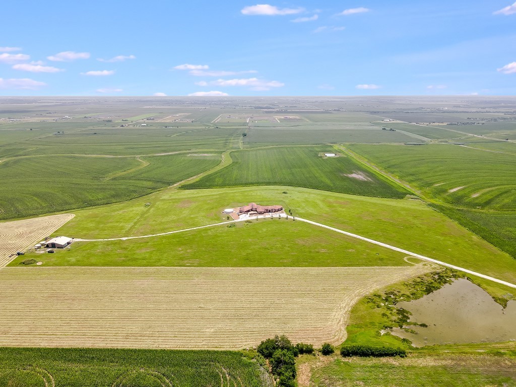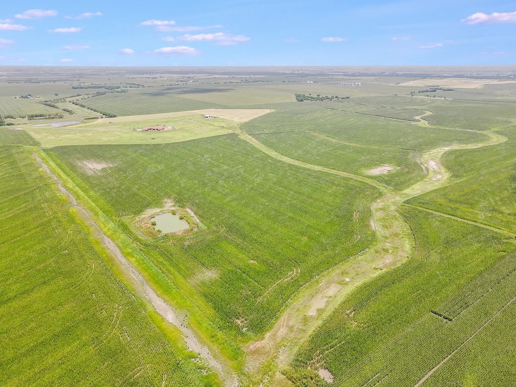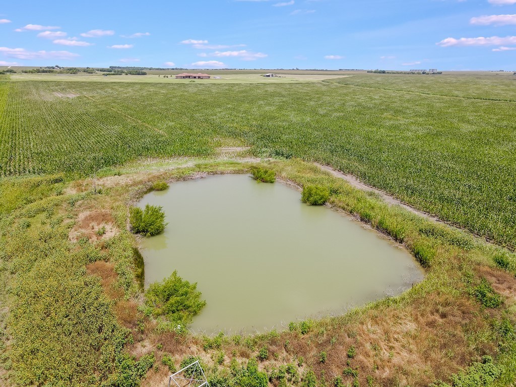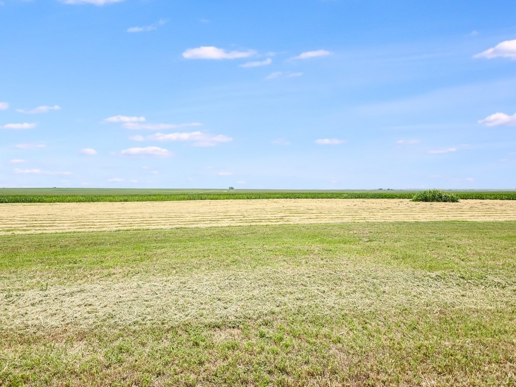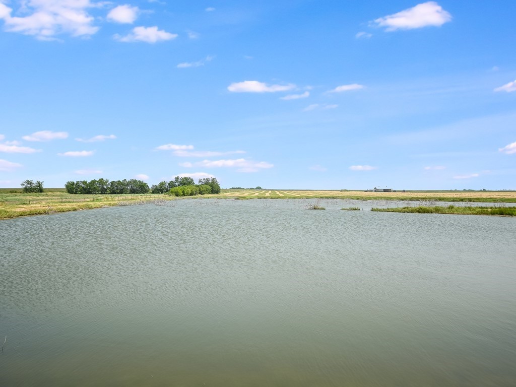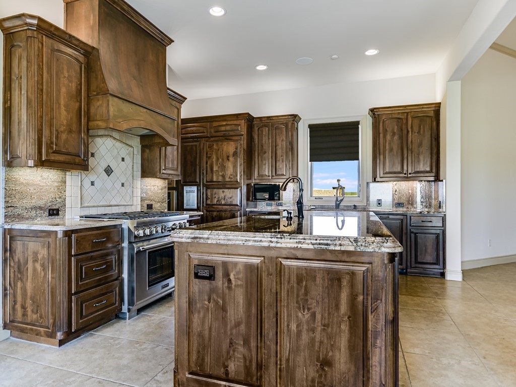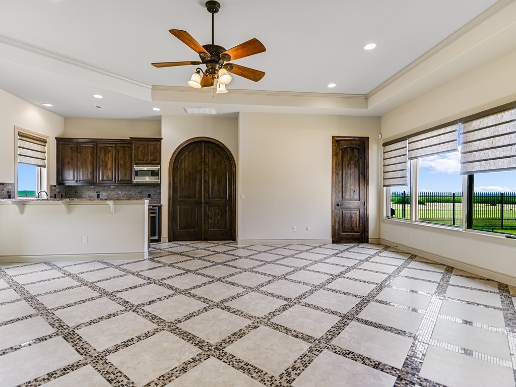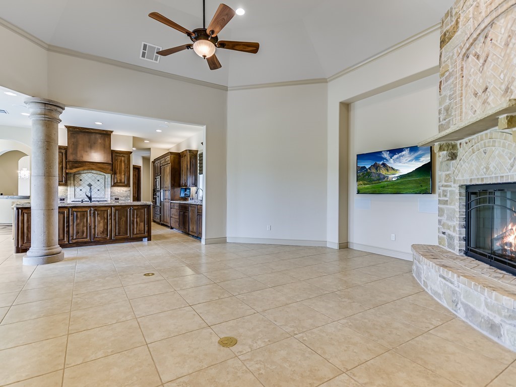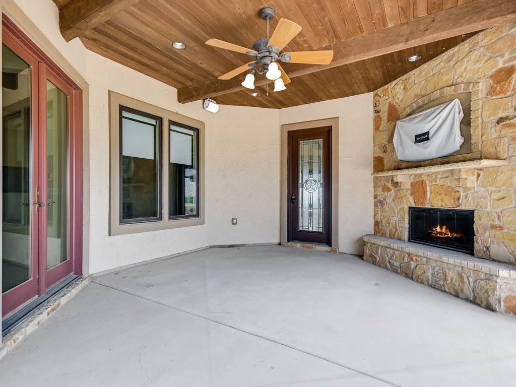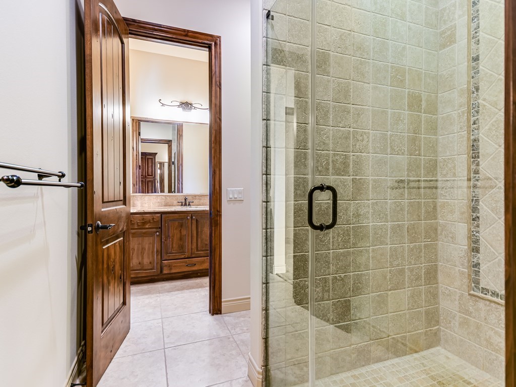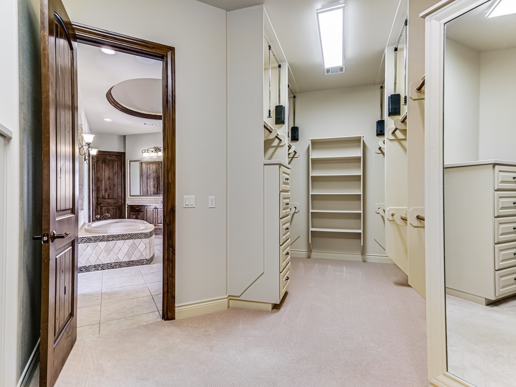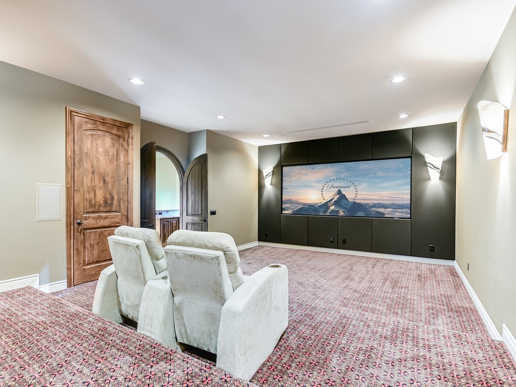Description
Gorgeous 168+ acres of texas farm and ranch land in coupland close to taylor and austin! the possibilities are endless with unrestricted acreage. the property is convenient to many amenities, located approximately 20 miles from tesla, 30 miles from austin bergstrom, and 10 miles from the samsung facility located in taylor, tx. the winding drive way leads to a thoughtfully designed custom built home where many special features await and built with durability and efficiency in mind including foam insulation and ample storage. the tuscan style one story home offers over 5,600 square feet of living space, including a spacious entertainer's kitchen opening to the living room along with a game room and separate home theater. travertine marble and alder wood flooring displayed throughout the dramatic entrance and gallery leading to the owner's suite area. two garage spaces with versa lift for attic access, propane hybrid water heaters with continuous circulation, 36,000 watt generator, and a 52,000 gallon rain water collection system. currently, the acreage is in row crop/ hay production to maintain ag exemption. two tanks along withs a list of farm equipment offered for sale. a 500x250 metal barn on the property includes separate septic and has a 14 foot door, perfect for an rv, 2 covered parking spaces along with attached living quarters. this property offers numerous options to the discerning ranch buyer or investor and is ready for a wide range of development options ranging from country living to a working ranch.
Property Type
FarmCounty
TravisStyle
FarmAD ID
44413481
Sell a home like this and save $434,501 Find Out How
Property Details
-
Interior Features
Bedroom Information
- Total Bedrooms : 3
Bathroom Information
- Total Baths: 4
- Full Baths: 3
- Half Baths: 1
Water/Sewer
- Water Source : See Remarks
- Sewer : Septic Tank
Room Information
- 5624
- Total Rooms: 3
Interior Features
- Roof : Tile
- Exterior Property Features : Lighting,Rain Gutters,See Remarks,Uncovered Courtyard
- Interior Features: Wet Bar,Breakfast Bar,Bookcases,Built-in Features,Ceiling Fan(s),Chandelier,Crown Molding,Dry Bar,Separate/Formal Dining Room,Double Vanity,Entrance Foyer,French Door(s)/Atrium Door(s),Granite Counters,High Ceilings,High Speed Internet,In-Law Floorplan,Kitchen Island,Multiple Living Areas,Multiple Dining Areas,Main Level Primary,Multiple Closets
- Property Appliances: Built-In Gas Oven,Bar Fridge,Convection Oven,Dishwasher,Free-Standing Gas Range,Disposal,Gas Water Heater,Ice Maker,Microwave,Propane Cooktop,Refrigerator,Range Hood,Stainless Steel Appliance(s),Wine Refrigerator
- No. of Fireplace: 2
- Fireplace: Gas,Gas Log,Living Room,Outside,Propane
-
Exterior Features
Building Information
- Year Built: 2013
- Construction: Stone,Stucco
- Roof: Tile
Exterior Features
- Lighting,Rain Gutters,See Remarks,Uncovered Courtyard
-
Property / Lot Details
Lot Information
- Lot Dimensions: Agricultural,Cleared,Level,Private,Few Trees,Views
Property Information
- SQ ft: 5,624
- Subdivision: N/A
-
Listing Information
Listing Price Information
- Original List Price: $7,250,000
-
Taxes / Assessments
Tax Information
- Parcel Number: 02679901080000
-
Virtual Tour, Parking, Multi-Unit Information & Homeowners Association
Parking Information
- Garage: 4
-
School, Utilities & Location Details
School Information
- Elementary School: Elgin
- Middle/Junior High School: Elgin
- Senior High School: Elgin
Statistics Bottom Ads 2

Sidebar Ads 1

Learn More about this Property
Sidebar Ads 2

Sidebar Ads 2

The information being provided by ACTRIS is for the consumer's personal, non-commercial use and may not be used for any purpose other than to identify prospective properties consumer may be interested in purchasing. Any information relating to real estate for sale referenced on this web site comes from the Internet Data Exchange (IDX) program of the ACTRIS. Real estate listings held by brokerage firms other than this site owner are marked with the IDX/MLS logo. Information deemed reliable but is not guaranteed accurate by ACTRIS.
BuyOwner last updated this listing 04/28/2024 @ 19:38
- MLS: 2280939
- LISTING PROVIDED COURTESY OF: ,
- SOURCE: ACTRIS
Buyer Agency Compensation: 2.5%
Offer of compensation is made only to participants of the MLS where the listing is filed.
is a Land, with 3 bedrooms which is for sale, it has 5,624 sqft, 168 sized lot, and 4 parking. A comparable Land, has bedrooms and baths, it was built in and is located at and for sale by its owner at . This home is located in the city of Coupland , in zip code 78615, this Travis County Land , it is in the n/a Subdivision, and are nearby neighborhoods.


