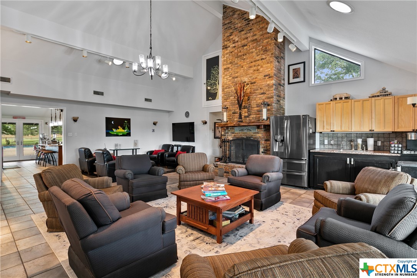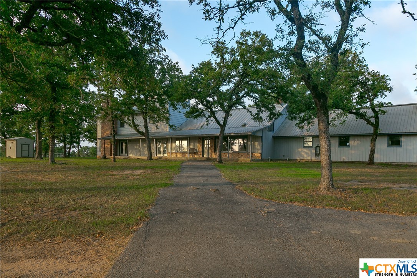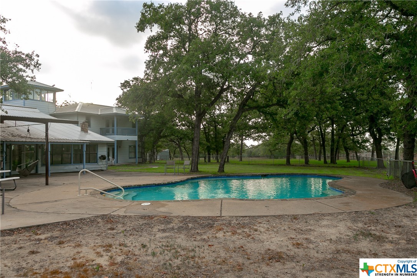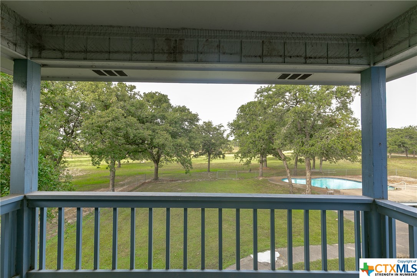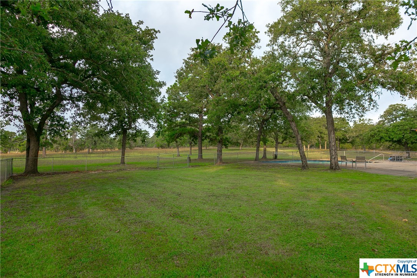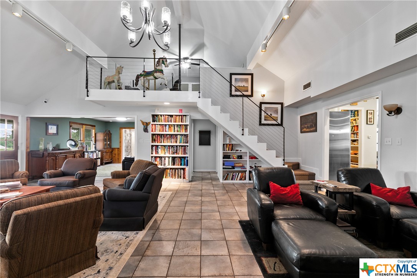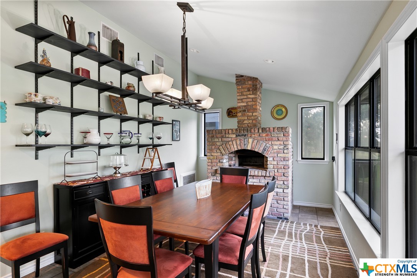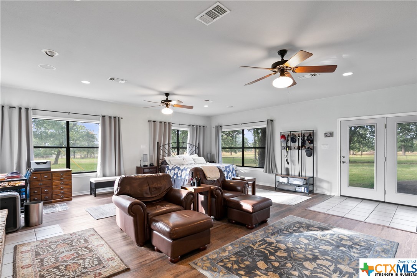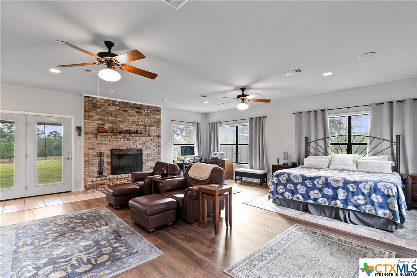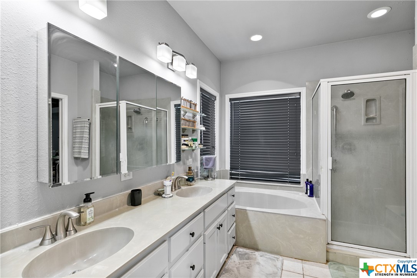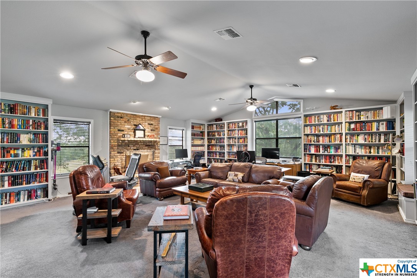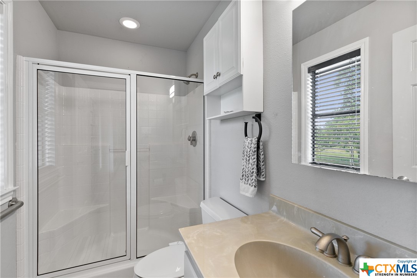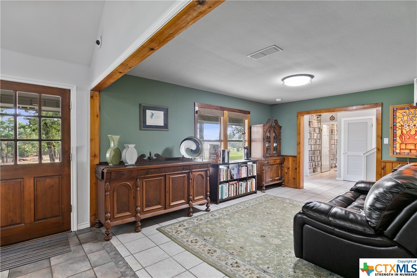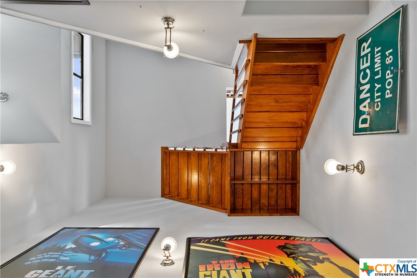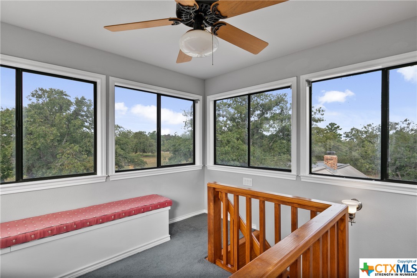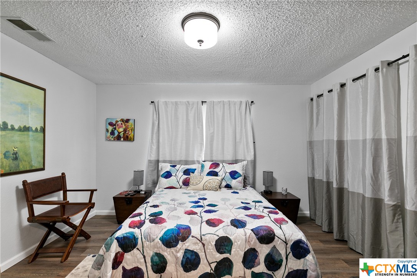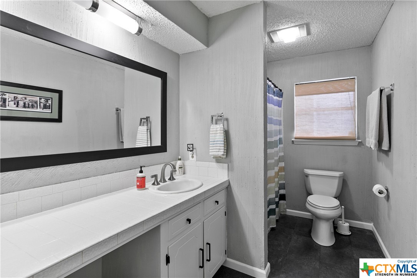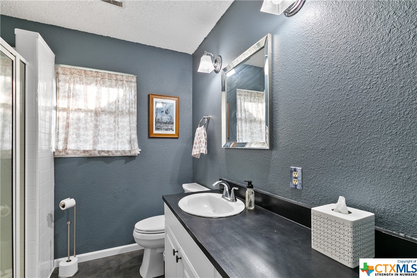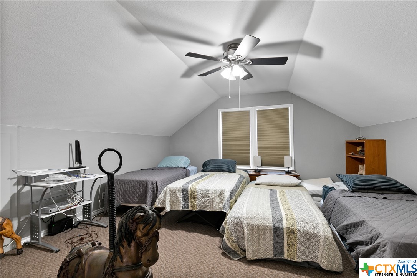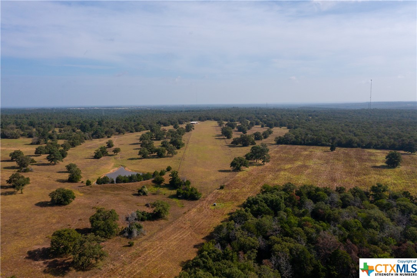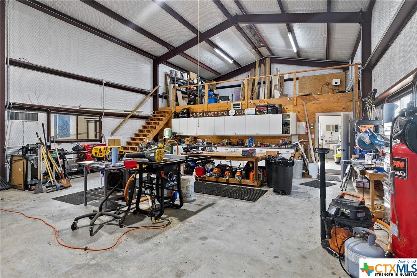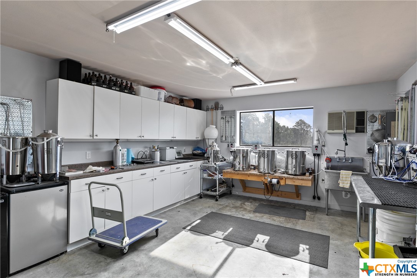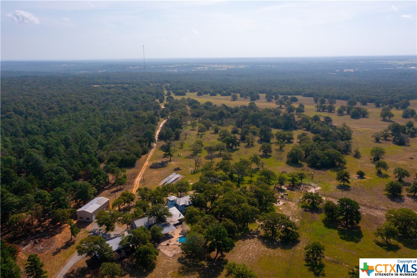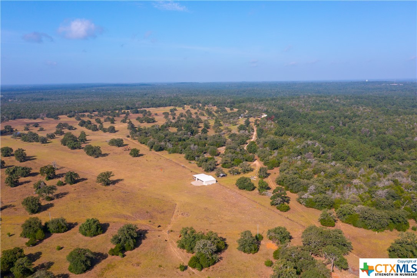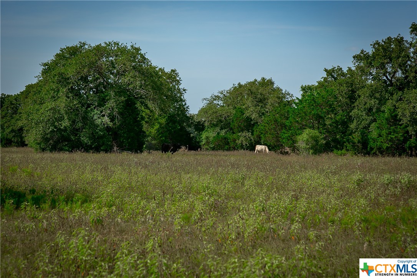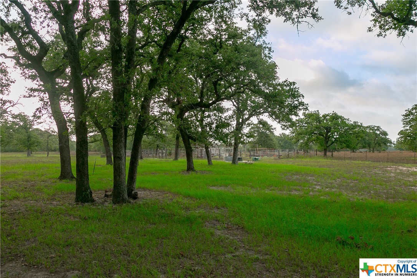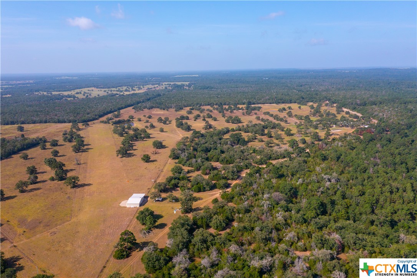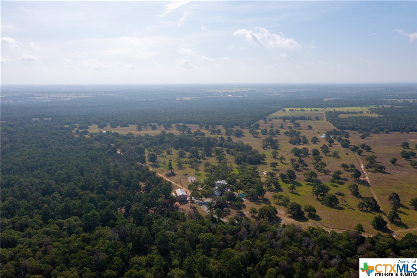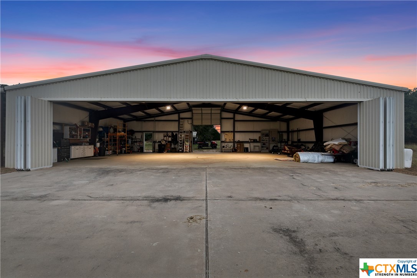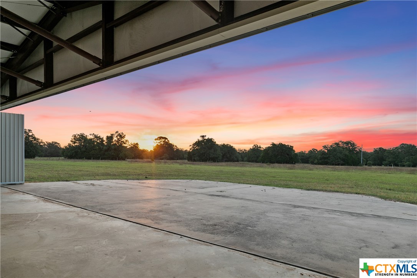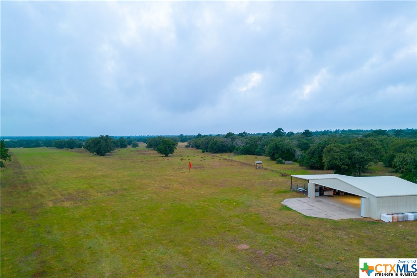Description
Welcome to high lonesome ranch! this extraordinary 300-acre retreat is nestled in rosanky, tx. at the heart of the property stands a 4,276 sqft home featuring 4 bedrooms and 4 baths. the chef-inspired kitchen is a culinary enthusiast's dream, equipped with top-of-the-line appliances.
the outdoor oasis is nothing short of remarkable. a sparkling pool beckons for relaxation and enjoyment during hot summer days. for those with hobbies or a passion for diy projects, a spacious 30x60 shop awaits, complete with a loft, gym, and full bathroom. aviation enthusiasts will be thrilled by the impressive 40x70 airplane hanger, boasting a 2,000-foot faa certified grass runway for easy take-offs and landings.
not only is this property seamlessly connected to the grid, but it also harnesses the power of renewable energy. via 32 bi-facial solar panels, complemented by battery backups.
for a comprehensive list of amenities, please refer to the listing amenities sheet. your dream retreat awaits!
Property Type
FarmCounty
BastropStyle
RanchAD ID
44619939
Sell a home like this and save $323,501 Find Out How
Property Details
-
Interior Features
Bathroom Information
- Total Baths: 4
- Full Baths: 4
Interior Features
- WetBar,Bookcases,CeilingFans,DoubleVanity,GardenTubRomanTub,MultiplePrimarySuites,Other,SeeRemarks,Storage,SolarTubes,SeparateShower,WalkInClosets,BreakfastBar,GraniteCounters,InstantHotWater,KitchenIsland,KitchenDiningCombo,Pantry,PotFiller,SolidSurfaceCounters,WalkInPantry
- Roof : Metal
Roofing Information
- Metal
Flooring Information
- Carpet,CeramicTile
Heating & Cooling
- Heating: Central,Fireplaces,MultipleHeatingUnits,Solar
- Cooling: CentralAir,Electric,Item3Units
-
Exterior Features
Building Information
- Year Built: 1979
Exterior Features
- Balcony,CoveredPatio,Porch,PropaneTankOwned
-
Property / Lot Details
Property Information
- Subdivision: Whittington, T M
-
Listing Information
Listing Price Information
- Original List Price: $5490000
-
Virtual Tour, Parking, Multi-Unit Information & Homeowners Association
Parking Information
- Attached,Carport,DetachedCarport,Garage,Oversized,RVAccessParking
-
School, Utilities & Location Details
School Information
- Elementary School: Smithville Elementary
- Junior High School: Smithville Junior High School
- Senior High School: Smithville High School
Utility Information
- ElectricityAvailable,HighSpeedInternetAvailable,Propane,PhoneAvailable,TrashCollectionPrivate
Location Information
- Direction: From Downtown Lockhart: Turn right onto E Market St 118 ft Turn left onto S Colorado St Pass by Subway (on the left) 0.9 mi Turn left onto FM 20 E/Blackjack St Continue to follow FM 20 E 4.2 mi Turn right onto FM713 E 14.4 mi Turn left onto TX-304 N 4.9 mi Turn left onto Community Center Rd Destination will be on the right 3.4 mi
Statistics Bottom Ads 2

Sidebar Ads 1

Learn More about this Property
Sidebar Ads 2

Sidebar Ads 2

The data relating to real estate on this website comes in part from the Internet Data Exchange (IDX) Program of the Central Texas MLS®. IDX information is provided exclusively for consumers' personal non-commercial use and may not be used for any purpose other than to identify prospective properties consumers may be interested in purchasing. All Information Is Deemed Reliable But Is Not Guaranteed Accurate. © 2020 Central Texas MLS®. All rights reserved.
BuyOwner last updated this listing 04/29/2024 @ 05:44
- MLS: 512977
- LISTING PROVIDED COURTESY OF: Dee Rodgers, RE/MAX Freedom
- SOURCE: CTEXAS
Buyer Agency Compensation: 3%
Offer of compensation is made only to participants of the MLS where the listing is filed.
is a Land, with 4 bedrooms which is for sale, it has 4,276 sqft, 4,276 sized lot, and 2 parking. are nearby neighborhoods.


